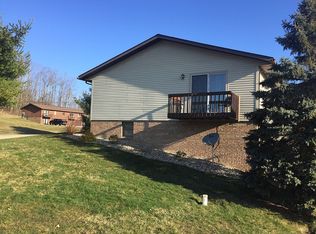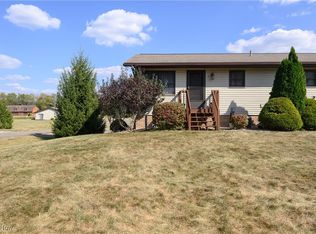Sold for $164,900 on 08/12/25
$164,900
1222 Schneiders Crossing Rd NW APT C, Dover, OH 44622
2beds
1,150sqft
Condominium
Built in 1992
-- sqft lot
$169,200 Zestimate®
$143/sqft
$-- Estimated rent
Home value
$169,200
$113,000 - $250,000
Not available
Zestimate® history
Loading...
Owner options
Explore your selling options
What's special
Don't miss this wonderful contemporary Dover condominium for an unbeatable price! Step inside and you're greeted by a lovely open concept entry next to the Kitchen and Dining area. Main floor living is key thanks to the inclusion of the master bedroom, living space, and laundry while still offering additional space in the finished lower walk out level. Large windows throughout make the most of all the natural light offered since this is one of the end units and there's even a great view of the pond out back! A large central staircase helps to break up the living area while also making the lower level feel more inclusive. The main floor living room offers a private deck off to the side as well. To the corner of the unit you'll find a generously sized bedroom as well as the full bath. Need more space? Head downstairs where a large family room awaits offering direct access to the back patio thanks to a large sliding door that allows even more natural light! The oversized one car garage is directly attached and a second bedroom is just off to the back. Loads of updates throughout include appliances and HVAC components. Easy access to I-77 and downtown add convenience and make commuting a breeze while the country setting offers peace and privacy. Places like this don't come around often, especially at prices like this, schedule your private tour today!
Zillow last checked: 8 hours ago
Listing updated: August 14, 2025 at 08:54am
Listing Provided by:
Nick Rock 330-704-9049 nicholasrock424@gmail.com,
Keller Williams Legacy Group Realty
Bought with:
Holly Waldenmyer, 399499
McInturf Realty
Source: MLS Now,MLS#: 5136840 Originating MLS: Stark Trumbull Area REALTORS
Originating MLS: Stark Trumbull Area REALTORS
Facts & features
Interior
Bedrooms & bathrooms
- Bedrooms: 2
- Bathrooms: 1
- Full bathrooms: 1
- Main level bathrooms: 1
- Main level bedrooms: 1
Heating
- Electric, Forced Air
Cooling
- Central Air
Appliances
- Included: Dishwasher, Range, Refrigerator
- Laundry: Main Level
Features
- Basement: Full,Finished,Walk-Out Access
- Has fireplace: No
Interior area
- Total structure area: 1,150
- Total interior livable area: 1,150 sqft
- Finished area above ground: 750
- Finished area below ground: 400
Property
Parking
- Total spaces: 1.5
- Parking features: Additional Parking, Attached, Garage
- Attached garage spaces: 1.5
Features
- Levels: Two
- Stories: 2
- Patio & porch: Deck, Patio, Porch
Details
- Parcel number: 1001954005
Construction
Type & style
- Home type: Condo
- Architectural style: Contemporary
- Property subtype: Condominium
- Attached to another structure: Yes
Materials
- Vinyl Siding
- Roof: Asphalt,Fiberglass
Condition
- Year built: 1992
Utilities & green energy
- Sewer: Septic Tank
- Water: Well
Community & neighborhood
Location
- Region: Dover
- Subdivision: Cedarwood
HOA & financial
HOA
- Has HOA: No
- HOA fee: $332 monthly
- Services included: Maintenance Grounds, Other, Reserve Fund, Sewer, Trash, Water
Other
Other facts
- Listing terms: Cash,Conventional
Price history
| Date | Event | Price |
|---|---|---|
| 8/12/2025 | Sold | $164,900$143/sqft |
Source: | ||
| 7/10/2025 | Pending sale | $164,900$143/sqft |
Source: | ||
| 7/3/2025 | Listed for sale | $164,900$143/sqft |
Source: | ||
Public tax history
Tax history is unavailable.
Neighborhood: 44622
Nearby schools
GreatSchools rating
- 7/10Dover Avenue Elementary SchoolGrades: 4-5Distance: 2 mi
- 6/10Dover Middle SchoolGrades: 6-8Distance: 1.3 mi
- 5/10Dover High SchoolGrades: 9-12Distance: 2.6 mi
Schools provided by the listing agent
- District: Dover CSD - 7902
Source: MLS Now. This data may not be complete. We recommend contacting the local school district to confirm school assignments for this home.

Get pre-qualified for a loan
At Zillow Home Loans, we can pre-qualify you in as little as 5 minutes with no impact to your credit score.An equal housing lender. NMLS #10287.
Sell for more on Zillow
Get a free Zillow Showcase℠ listing and you could sell for .
$169,200
2% more+ $3,384
With Zillow Showcase(estimated)
$172,584
