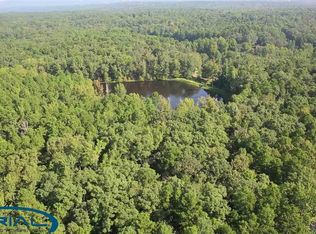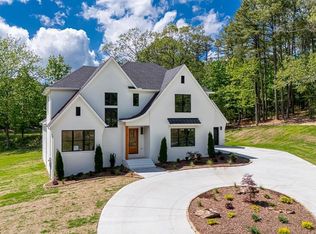Million Dollar views! Beautiful home on 2.46 ac in Chenal area.Two living areas, formal dining, built ins, new countertops, new paintinside and outside, new arcadia doors, gutters added and some new fans/light fixtures. Extra landscaping. This makes for a relaxing atmosphere you will never want to leave. The fourth bedroom is actually an office used for a bedroom. Beautiful gated retreat make this one yours today. Only minutes from shopping!
This property is off market, which means it's not currently listed for sale or rent on Zillow. This may be different from what's available on other websites or public sources.


