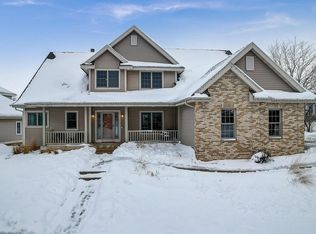Closed
$760,000
1222 Wenzel Way, Waunakee, WI 53597
4beds
3,577sqft
Single Family Residence
Built in 2003
0.26 Acres Lot
$765,400 Zestimate®
$212/sqft
$4,104 Estimated rent
Home value
$765,400
$719,000 - $811,000
$4,104/mo
Zestimate® history
Loading...
Owner options
Explore your selling options
What's special
No need to compromise! This home has it all! First time on the market, this well-maintained 4?5 bedroom, 3.5 bath home in Waunakee?s Savannah Village is steps from parks, pool, Arboretum School, and scenic walking/bike paths. Bright foyer opens to a main floor office (or 5th bedroom), formal dining, and spacious living room with gas fireplace. Eat-in kitchen offers abundant cabinetry and views of the beautifully landscaped yard. Main floor laundry/mudroom and half bath add convenience. Upstairs features 4 large bedrooms and 2 full baths, including a luxurious primary suite with walk-in shower, soaking tub, and huge closet. Finished lower level includes rec room, media room, full bath, bar, and walkout. Heated/cooled 4-car tandem garage with storage and workshop space. Welcome Home!
Zillow last checked: 8 hours ago
Listing updated: October 14, 2025 at 08:16pm
Listed by:
Laura Breunig HomeInfo@firstweber.com,
First Weber Inc
Bought with:
Acker Farber Real Estate Team
Source: WIREX MLS,MLS#: 2005196 Originating MLS: South Central Wisconsin MLS
Originating MLS: South Central Wisconsin MLS
Facts & features
Interior
Bedrooms & bathrooms
- Bedrooms: 4
- Bathrooms: 4
- Full bathrooms: 3
- 1/2 bathrooms: 1
Primary bedroom
- Level: Upper
- Area: 210
- Dimensions: 14 x 15
Bedroom 2
- Level: Upper
- Area: 154
- Dimensions: 11 x 14
Bedroom 3
- Level: Upper
- Area: 165
- Dimensions: 11 x 15
Bedroom 4
- Level: Upper
- Area: 143
- Dimensions: 13 x 11
Bathroom
- Features: Master Bedroom Bath: Full, Master Bedroom Bath, Master Bedroom Bath: Tub/No Shower
Dining room
- Level: Main
- Area: 154
- Dimensions: 11 x 14
Family room
- Level: Lower
- Area: 300
- Dimensions: 15 x 20
Kitchen
- Level: Main
- Area: 170
- Dimensions: 17 x 10
Living room
- Level: Main
- Area: 320
- Dimensions: 16 x 20
Office
- Level: Main
- Area: 143
- Dimensions: 13 x 11
Heating
- Natural Gas, Forced Air
Cooling
- Central Air
Appliances
- Included: Range/Oven, Refrigerator, Dishwasher, Microwave, Disposal, Washer, Dryer, Water Softener
Features
- Walk-In Closet(s), High Speed Internet, Pantry
- Flooring: Wood or Sim.Wood Floors
- Basement: Full,Exposed,Full Size Windows,Walk-Out Access,Partially Finished,Sump Pump,8'+ Ceiling,Concrete
Interior area
- Total structure area: 3,577
- Total interior livable area: 3,577 sqft
- Finished area above ground: 2,574
- Finished area below ground: 1,003
Property
Parking
- Total spaces: 4
- Parking features: Attached, Tandem, Heated Garage, Garage Door Opener, 4 Car, Garage Door Over 8 Feet
- Attached garage spaces: 4
Features
- Levels: Two
- Stories: 2
- Patio & porch: Deck, Patio
Lot
- Size: 0.26 Acres
Details
- Parcel number: 080915246231
- Zoning: Res
- Special conditions: Arms Length
Construction
Type & style
- Home type: SingleFamily
- Architectural style: Colonial
- Property subtype: Single Family Residence
Materials
- Vinyl Siding
Condition
- 21+ Years
- New construction: No
- Year built: 2003
Utilities & green energy
- Sewer: Public Sewer
- Water: Public
- Utilities for property: Cable Available
Community & neighborhood
Location
- Region: Waunakee
- Municipality: Waunakee
Price history
| Date | Event | Price |
|---|---|---|
| 10/1/2025 | Sold | $760,000-2.3%$212/sqft |
Source: | ||
| 8/14/2025 | Contingent | $778,000$218/sqft |
Source: | ||
| 7/25/2025 | Listed for sale | $778,000$218/sqft |
Source: | ||
Public tax history
| Year | Property taxes | Tax assessment |
|---|---|---|
| 2024 | $8,650 +3.5% | $528,000 |
| 2023 | $8,361 -4% | $528,000 +19.5% |
| 2022 | $8,711 +0.6% | $442,000 |
Find assessor info on the county website
Neighborhood: 53597
Nearby schools
GreatSchools rating
- 9/10Arboretum Elementary SchoolGrades: PK-4Distance: 0.2 mi
- 5/10Waunakee Middle SchoolGrades: 7-8Distance: 1.9 mi
- 8/10Waunakee High SchoolGrades: 9-12Distance: 2 mi
Schools provided by the listing agent
- Middle: Waunakee
- High: Waunakee
- District: Waunakee
Source: WIREX MLS. This data may not be complete. We recommend contacting the local school district to confirm school assignments for this home.

Get pre-qualified for a loan
At Zillow Home Loans, we can pre-qualify you in as little as 5 minutes with no impact to your credit score.An equal housing lender. NMLS #10287.
Sell for more on Zillow
Get a free Zillow Showcase℠ listing and you could sell for .
$765,400
2% more+ $15,308
With Zillow Showcase(estimated)
$780,708