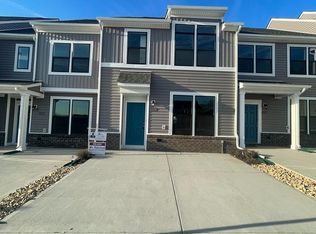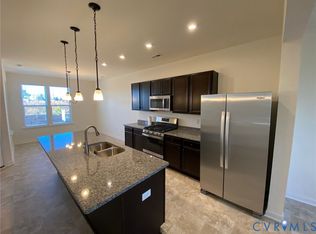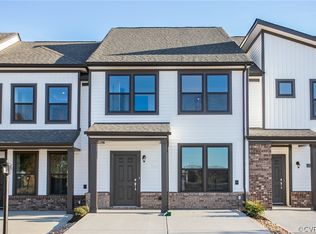Sold for $367,075 on 12/13/22
$367,075
12220 Lightning Bug Loop, Midlothian, VA 23112
3beds
1,848sqft
Townhouse, Single Family Residence
Built in 2022
-- sqft lot
$366,700 Zestimate®
$199/sqft
$2,369 Estimated rent
Home value
$366,700
$348,000 - $385,000
$2,369/mo
Zestimate® history
Loading...
Owner options
Explore your selling options
What's special
READY THIS WINTER! Townhome will be under construction soon. ACT SOON - There is still time for the Purchaser to select design options! The Somerset I Designer Home has an open concept layout with the family room opening to the dining area and kitchen. The kitchen boasts a large center island, walk-in pantry and leads to your rear patio space, great for outdoor entertaining. The owner's suite is on the second floor with a WIC and private bath with double vanity. A loft space, 2nd bedroom, full bath and laundry room completes the second floor. The FINISHED THIRD FLOOR complete with WIC and bathroom, would make a great playroom, additional bedroom or home office. Welcome to Wescott, located just off Hull Street in Midlothian! Residents will enjoy an array of lifestyle amenities nestled between urban-style townhomes, all just minutes away from the area’s best dining, shopping and entertainment. Amenities include community clubhouse, open spaces, amphitheater, landscaping and sidewalks throughout the community! (HOME IS UNDER CONSTRUCTION - Photos are from the builder's library & shown as an example only. Colors, features & options will vary).
Zillow last checked: 8 hours ago
Listing updated: March 13, 2025 at 12:26pm
Listed by:
Danielle Wallace 804-618-2816,
HHHunt Realty Inc
Bought with:
Lee Fang Kim, 0225223444
Fathom Realty Virginia
Source: CVRMLS,MLS#: 2215617 Originating MLS: Central Virginia Regional MLS
Originating MLS: Central Virginia Regional MLS
Facts & features
Interior
Bedrooms & bathrooms
- Bedrooms: 3
- Bathrooms: 4
- Full bathrooms: 3
- 1/2 bathrooms: 1
Primary bedroom
- Description: WIC, Private Bath w/ Double Vanity
- Level: Second
- Dimensions: 14.5 x 11.3
Bedroom 2
- Level: Third
- Dimensions: 10.1 x 10.1
Bedroom 3
- Description: Finished 3rd Floor / Poss 3rd BR with WIC & Bath
- Level: Third
- Dimensions: 16.8 x 11.1
Additional room
- Description: Dining Area
- Level: First
- Dimensions: 10.0 x 15.5
Additional room
- Description: Loft
- Level: Second
- Dimensions: 10.6 x 8.8
Family room
- Level: First
- Dimensions: 16.1 x 15.5
Foyer
- Level: First
- Dimensions: 0 x 0
Other
- Description: Tub & Shower
- Level: Second
Other
- Description: Tub
- Level: Third
Half bath
- Level: First
Kitchen
- Description: Island, Walk-in Pantry
- Level: First
- Dimensions: 10.11 x 15.5
Heating
- Forced Air, Natural Gas
Cooling
- Central Air
Appliances
- Included: Dishwasher, Gas Cooking, Disposal, Gas Water Heater, Microwave, Oven, Tankless Water Heater
Features
- Dining Area, Double Vanity, High Ceilings, Kitchen Island, Bath in Primary Bedroom, Pantry, Walk-In Closet(s)
- Doors: Insulated Doors
- Windows: Screens, Thermal Windows
- Has basement: No
- Attic: Pull Down Stairs
Interior area
- Total interior livable area: 1,848 sqft
- Finished area above ground: 1,848
Property
Parking
- Parking features: Driveway, Oversized, Paved
- Has uncovered spaces: Yes
Features
- Levels: Three Or More
- Stories: 3
- Patio & porch: Rear Porch, Patio
- Exterior features: Sprinkler/Irrigation, Paved Driveway
- Pool features: None, Other
Details
- Parcel number: 738680370000000
- Special conditions: Corporate Listing
Construction
Type & style
- Home type: Townhouse
- Architectural style: Other,Row House
- Property subtype: Townhouse, Single Family Residence
- Attached to another structure: Yes
Materials
- Brick Veneer, Drywall, Frame, Vinyl Siding
- Foundation: Slab
- Roof: Shingle
Condition
- New Construction,Under Construction
- New construction: Yes
- Year built: 2022
Utilities & green energy
- Sewer: Public Sewer
- Water: Public
Community & neighborhood
Security
- Security features: Smoke Detector(s)
Community
- Community features: Common Grounds/Area, Clubhouse, Home Owners Association, Maintained Community
Location
- Region: Midlothian
- Subdivision: Wescott
HOA & financial
HOA
- Has HOA: Yes
- HOA fee: $155 monthly
- Amenities included: Landscaping, Management
- Services included: Association Management, Clubhouse, Common Areas, Maintenance Grounds, Maintenance Structure, Trash
Other
Other facts
- Ownership: Corporate
- Ownership type: Corporation
Price history
| Date | Event | Price |
|---|---|---|
| 10/9/2025 | Listing removed | $2,350$1/sqft |
Source: CVRMLS #2526502 | ||
| 9/19/2025 | Price change | $2,350-2.1%$1/sqft |
Source: CVRMLS #2526502 | ||
| 8/13/2025 | Listed for rent | $2,400$1/sqft |
Source: CVRMLS #2522697 | ||
| 12/8/2023 | Listing removed | -- |
Source: CVRMLS #2328434 | ||
| 11/23/2023 | Listed for rent | $2,400$1/sqft |
Source: CVRMLS #2328434 | ||
Public tax history
| Year | Property taxes | Tax assessment |
|---|---|---|
| 2025 | $3,023 +1% | $339,700 +2.1% |
| 2024 | $2,994 +21.2% | $332,700 +22.5% |
| 2023 | $2,472 +340.4% | $271,600 +345.2% |
Find assessor info on the county website
Neighborhood: 23112
Nearby schools
GreatSchools rating
- 5/10Thelma Crenshaw Elementary SchoolGrades: PK-5Distance: 0.9 mi
- 4/10Bailey Bridge Middle SchoolGrades: 6-8Distance: 1.3 mi
- 4/10Manchester High SchoolGrades: 9-12Distance: 1.4 mi
Schools provided by the listing agent
- Elementary: Crenshaw
- Middle: Bailey Bridge
- High: Manchester
Source: CVRMLS. This data may not be complete. We recommend contacting the local school district to confirm school assignments for this home.
Get a cash offer in 3 minutes
Find out how much your home could sell for in as little as 3 minutes with a no-obligation cash offer.
Estimated market value
$366,700
Get a cash offer in 3 minutes
Find out how much your home could sell for in as little as 3 minutes with a no-obligation cash offer.
Estimated market value
$366,700


