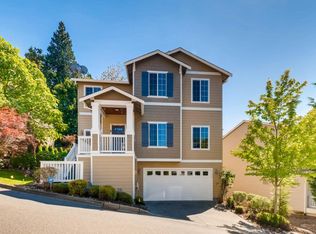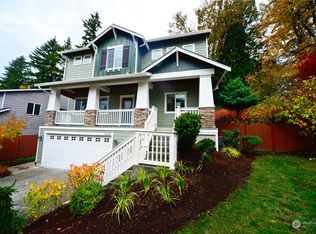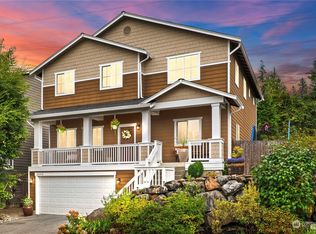Model home w/Elegant craftsman & tons of upgrades! Hm features light-filled living/dining room areas leading into an expansive great room & kitchen w/slate flooring, pantry, SS appliances, solid granite slab counters w/huge island, 42" cabinets & tile back splash. Upstairs bedrooms w/huge walk in closets & loft w/5 piece master en suite. A/C, Security system, surround sound, landscaping lighting & sprinkler systems. Low maintenance & secluded lot, backs up to protected area. Easy access to HWYS.
This property is off market, which means it's not currently listed for sale or rent on Zillow. This may be different from what's available on other websites or public sources.



