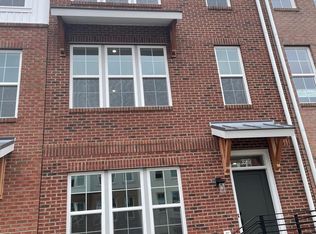Located in the Chadsberry community of North Bethesda, this delightful townhouse offers a perfect blend of comfort and style. With 2,504 square feet of thoughtfully designed living space, this home features three spacious bedrooms and three and a half bathrooms, ensuring ample room for relaxation and privacy. Step inside to discover a bright & spacious atmosphere, with an open floor plan that seamlessly connects the living room & dining room creating an ideal space for gatherings. The kitchen is equipped with stainless steel appliances, plenty of counter top & cabinet space plus a breakfast area that provides access to the large rear deck. Relax the main level family room with cozy fireplace or retreat to the lower level rec room for movie nights or game nights. The upper level offers 2 bedrooms that share a hall bath along with a primary suite that features a luxurious bathroom with a walk-in shower, ensuring a serene escape at the end of the day. Conveniently located close to Pike & Rose & all the North Bethesda has to offer.
Townhouse for rent
$3,750/mo
12220 Tildenwood Dr, Rockville, MD 20852
3beds
2,504sqft
Price may not include required fees and charges.
Townhouse
Available now
Cats, dogs OK
Central air, electric, ceiling fan
In basement laundry
Parking lot parking
Natural gas, forced air, fireplace
What's special
Walk-in showerBreakfast areaLarge rear deckOpen floor planLower level rec room
- 4 days
- on Zillow |
- -- |
- -- |
Travel times
Looking to buy when your lease ends?
Consider a first-time homebuyer savings account designed to grow your down payment with up to a 6% match & 4.15% APY.
Facts & features
Interior
Bedrooms & bathrooms
- Bedrooms: 3
- Bathrooms: 4
- Full bathrooms: 3
- 1/2 bathrooms: 1
Rooms
- Room types: Family Room
Heating
- Natural Gas, Forced Air, Fireplace
Cooling
- Central Air, Electric, Ceiling Fan
Appliances
- Included: Dishwasher, Disposal, Dryer, Microwave, Range, Refrigerator
- Laundry: In Basement, In Unit
Features
- Breakfast Area, Built-in Features, Ceiling Fan(s), Combination Dining/Living, Dining Area, Eat-in Kitchen, Family Room Off Kitchen, Floor Plan - Traditional, Primary Bath(s), Recessed Lighting
- Flooring: Carpet, Hardwood
- Has basement: Yes
- Has fireplace: Yes
Interior area
- Total interior livable area: 2,504 sqft
Property
Parking
- Parking features: Parking Lot
- Details: Contact manager
Features
- Exterior features: Contact manager
Details
- Parcel number: 0402282416
Construction
Type & style
- Home type: Townhouse
- Property subtype: Townhouse
Condition
- Year built: 1984
Building
Management
- Pets allowed: Yes
Community & HOA
Location
- Region: Rockville
Financial & listing details
- Lease term: Contact For Details
Price history
| Date | Event | Price |
|---|---|---|
| 8/11/2025 | Listed for rent | $3,750+21%$1/sqft |
Source: Bright MLS #MDMC2194864 | ||
| 6/1/2023 | Sold | $750,000+0%$300/sqft |
Source: | ||
| 5/20/2023 | Pending sale | $749,900$299/sqft |
Source: | ||
| 4/28/2023 | Contingent | $749,900$299/sqft |
Source: | ||
| 4/21/2023 | Listed for sale | $749,900+10.4%$299/sqft |
Source: | ||
![[object Object]](https://photos.zillowstatic.com/fp/920213c021db3807528f180d28023929-p_i.jpg)
