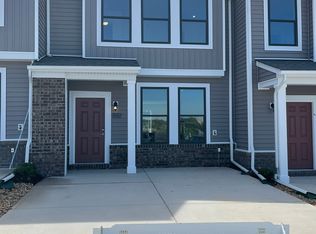Sold for $365,000 on 05/27/23
$365,000
12221 Dutch Elm Cir, Midlothian, VA 23112
3beds
1,845sqft
Townhouse, Single Family Residence
Built in 2022
-- sqft lot
$362,700 Zestimate®
$198/sqft
$2,556 Estimated rent
Home value
$362,700
$345,000 - $381,000
$2,556/mo
Zestimate® history
Loading...
Owner options
Explore your selling options
What's special
Welcome to 12221 Dutch Elm! This three bedroom, three bathroom townhouse is in pristine condition. The open layout on the first floor is ideal for hosting or entertaining. Seller loves the chef's kitchen with granite countertops, island, and gas range. Second floor offers primary bedroom with walk-in closet and en-suite bathroom and second bedroom with connected full bath. Third floor boasts additional finished space that could be used as a third be used as office, rec room, workout space, or third bedroom with full bathroom and closet. This beautiful home has plenty of upgrades and finishing touches--just like new build without the wait! Completely furnished with all new furniture, seller is open to negotiating furniture to convey with purchase. This is your chance to literally walk into your move-in ready dream home.
Zillow last checked: 8 hours ago
Listing updated: March 13, 2025 at 12:34pm
Listed by:
Dakia Knight 804-775-2000,
ICON Realty Group,
Marcus Lewis 804-551-4542,
ICON Realty Group
Bought with:
Sandeep Kancharla, 0225253928
Robinhood Real Estate & Mortgage
Source: CVRMLS,MLS#: 2308294 Originating MLS: Central Virginia Regional MLS
Originating MLS: Central Virginia Regional MLS
Facts & features
Interior
Bedrooms & bathrooms
- Bedrooms: 3
- Bathrooms: 4
- Full bathrooms: 3
- 1/2 bathrooms: 1
Primary bedroom
- Description: En-Suite Bathroom, WIC
- Level: Second
- Dimensions: 0 x 0
Bedroom 2
- Level: Second
- Dimensions: 0 x 0
Additional room
- Description: Flex Room, 3rd floor retreat, Bathroom, WIC
- Level: Third
- Dimensions: 0 x 0
Dining room
- Level: First
- Dimensions: 0 x 0
Family room
- Level: First
- Dimensions: 0 x 0
Foyer
- Level: First
- Dimensions: 0 x 0
Other
- Description: Shower
- Level: Second
Other
- Description: Tub & Shower
- Level: Third
Half bath
- Level: First
Kitchen
- Level: First
- Dimensions: 0 x 0
Laundry
- Level: Second
- Dimensions: 0 x 0
Heating
- Electric, Zoned
Cooling
- Central Air, Electric, Zoned
Appliances
- Included: Dishwasher, Gas Cooking, Disposal, Microwave, Oven, Tankless Water Heater
- Laundry: Washer Hookup, Dryer Hookup
Features
- Ceiling Fan(s), Dining Area, Granite Counters, High Ceilings, Kitchen Island, Bath in Primary Bedroom, Pantry, Walk-In Closet(s)
- Flooring: Partially Carpeted, Vinyl
- Has basement: No
- Attic: None
Interior area
- Total interior livable area: 1,845 sqft
- Finished area above ground: 1,845
Property
Parking
- Parking features: Driveway, Off Street, Paved
- Has uncovered spaces: Yes
Features
- Levels: Three Or More
- Stories: 3
- Patio & porch: Patio, Screened
- Exterior features: Lighting, Storage, Shed, Paved Driveway
- Pool features: None
- Fencing: Fenced,Partial
Details
- Parcel number: 738679696100000
- Zoning description: C4
Construction
Type & style
- Home type: Townhouse
- Architectural style: Row House,Two Story
- Property subtype: Townhouse, Single Family Residence
- Attached to another structure: Yes
Materials
- Brick, Drywall, Frame, Vinyl Siding
- Foundation: Slab
- Roof: Shingle
Condition
- Resale
- New construction: No
- Year built: 2022
Utilities & green energy
- Sewer: Public Sewer
- Water: Public
Community & neighborhood
Community
- Community features: Common Grounds/Area, Clubhouse, Home Owners Association, Maintained Community
Location
- Region: Midlothian
- Subdivision: Wescott
HOA & financial
HOA
- Has HOA: Yes
- HOA fee: $158 monthly
- Amenities included: Landscaping, Management
- Services included: Clubhouse, Common Areas, Maintenance Grounds, Snow Removal, Trash
Other
Other facts
- Ownership: Individuals
- Ownership type: Sole Proprietor
Price history
| Date | Event | Price |
|---|---|---|
| 5/27/2023 | Sold | $365,000$198/sqft |
Source: | ||
| 4/19/2023 | Pending sale | $365,000$198/sqft |
Source: | ||
| 4/11/2023 | Listed for sale | $365,000+2.3%$198/sqft |
Source: | ||
| 5/26/2022 | Sold | $356,921$193/sqft |
Source: | ||
| 1/20/2022 | Pending sale | $356,921$193/sqft |
Source: | ||
Public tax history
| Year | Property taxes | Tax assessment |
|---|---|---|
| 2025 | $3,104 +1% | $348,800 +2.1% |
| 2024 | $3,074 +21.1% | $341,500 +22.5% |
| 2023 | $2,537 +352.1% | $278,800 +357% |
Find assessor info on the county website
Neighborhood: 23112
Nearby schools
GreatSchools rating
- 5/10Thelma Crenshaw Elementary SchoolGrades: PK-5Distance: 0.8 mi
- 4/10Bailey Bridge Middle SchoolGrades: 6-8Distance: 1.2 mi
- 4/10Manchester High SchoolGrades: 9-12Distance: 1.3 mi
Schools provided by the listing agent
- Elementary: Crenshaw
- Middle: Bailey Bridge
- High: Manchester
Source: CVRMLS. This data may not be complete. We recommend contacting the local school district to confirm school assignments for this home.
Get a cash offer in 3 minutes
Find out how much your home could sell for in as little as 3 minutes with a no-obligation cash offer.
Estimated market value
$362,700
Get a cash offer in 3 minutes
Find out how much your home could sell for in as little as 3 minutes with a no-obligation cash offer.
Estimated market value
$362,700
