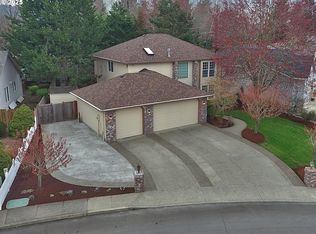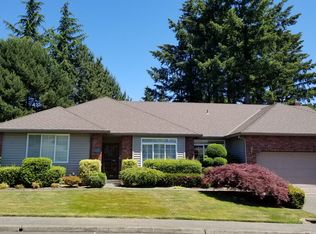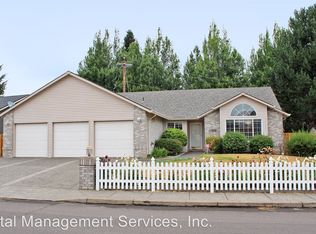Check out the huge price reduction!!! This home is IMMACULATE! Seller wants it sold. Call your agent NOW. Newly painted interior. Newer Roof. Seller will credit buyer for siding replacement. Lovely landscaped yard with sprinkler system and soothing water feature. Motivated Seller. Will consider all offers.
This property is off market, which means it's not currently listed for sale or rent on Zillow. This may be different from what's available on other websites or public sources.


