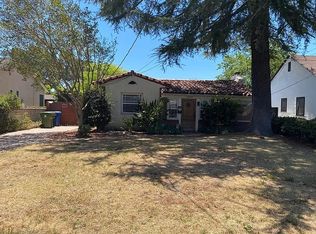Sold for $1,826,000 on 07/30/25
$1,826,000
12222 Califa St, Valley Village, CA 91607
4beds
2,581sqft
Residential, Single Family Residence
Built in 1936
0.28 Acres Lot
$1,801,800 Zestimate®
$707/sqft
$7,733 Estimated rent
Home value
$1,801,800
$1.64M - $1.98M
$7,733/mo
Zestimate® history
Loading...
Owner options
Explore your selling options
What's special
A Great Opportunity to remodel and transform this single story corner lot gem and/or tear it down and build your dream home. Located on a tree lined street in a desirable neighborhood of Valley Village, this ranch style property is sited on an expansive lot. Adorned with original amenities including hardwood floors, crown molding, French doors and windows that stream in an abundance of natural light. The living room with the original fireplace and built-in cabinet is not only charming, it leads to a separate den via doors that can be left opened or closed for privacy. The oversized den, with skylight, has access to not only the kitchen but the immense backyard through the French sliders. The large, eat-in galley kitchen is complete with stainless steel appliances and plenty of countertop space and cabinetry. Off the kitchen is the laundry area and an en-suite bedroom. Entering the en-suite primary bedroom, take notice of the vaulted ceilings with skylight, bay window, French sliders and large walk-in closet. The primary bath includes a separate shower and tub with dual vanity sinks. The additional bedrooms are large and light filled. The bathroom accompanying these bedrooms is complete with separate shower, tub, dual vanity sinks and tiled floors. Whether entertaining or relaxing, the park-like backyard has a pool and plenty of room to build a separate ADU behind the detached garage.
Zillow last checked: 8 hours ago
Listing updated: July 30, 2025 at 06:36am
Listed by:
Joey Valvo DRE # 01242463 310-463-2727,
Coldwell Banker Realty 310-777-6200,
Jeanne Valvo DRE # 00616104 310-625-4777,
Coldwell Banker Realty
Bought with:
Natalie Kraiem, DRE # 01896518
Equity Union
Source: CLAW,MLS#: 25536722
Facts & features
Interior
Bedrooms & bathrooms
- Bedrooms: 4
- Bathrooms: 3
- Full bathrooms: 2
- 3/4 bathrooms: 1
Heating
- Central
Cooling
- Central Air
Appliances
- Included: Dishwasher, Dryer, Washer, Refrigerator, Range/Oven, Exhaust Fan, Microwave
- Laundry: Laundry Area
Features
- Built-Ins
- Flooring: Hardwood, Carpet, Ceramic Tile
- Number of fireplaces: 1
- Fireplace features: Living Room
Interior area
- Total structure area: 2,581
- Total interior livable area: 2,581 sqft
Property
Parking
- Total spaces: 2
- Parking features: Garage Is Detached, Garage - 2 Car
- Garage spaces: 2
Features
- Levels: One
- Stories: 1
- Pool features: Heated, In Ground
- Spa features: None
- Has view: Yes
- View description: None
Lot
- Size: 0.28 Acres
- Dimensions: 79 x 157
Details
- Additional structures: None
- Parcel number: 2340009001
- Zoning: LAR1
- Special conditions: Standard
Construction
Type & style
- Home type: SingleFamily
- Architectural style: Ranch
- Property subtype: Residential, Single Family Residence
Condition
- Year built: 1936
Community & neighborhood
Location
- Region: Valley Village
Price history
| Date | Event | Price |
|---|---|---|
| 7/30/2025 | Sold | $1,826,000-3.6%$707/sqft |
Source: | ||
| 6/3/2025 | Pending sale | $1,895,000$734/sqft |
Source: | ||
| 5/21/2025 | Contingent | $1,895,000$734/sqft |
Source: | ||
| 5/14/2025 | Listed for sale | $1,895,000+348.5%$734/sqft |
Source: | ||
| 11/6/2000 | Sold | $422,500$164/sqft |
Source: Public Record | ||
Public tax history
| Year | Property taxes | Tax assessment |
|---|---|---|
| 2025 | $7,930 +1.6% | $635,868 +2% |
| 2024 | $7,808 +1.9% | $623,401 +2% |
| 2023 | $7,660 +4.8% | $611,179 +2% |
Find assessor info on the county website
Neighborhood: Valley Village
Nearby schools
GreatSchools rating
- 6/10Burbank Boulevard Elementary SchoolGrades: K-5Distance: 0.4 mi
- 6/10Roy Romer Middle SchoolGrades: 6-8Distance: 0.9 mi
- 6/10Ulysses S. Grant Senior High SchoolGrades: 9-12Distance: 0.9 mi
Get a cash offer in 3 minutes
Find out how much your home could sell for in as little as 3 minutes with a no-obligation cash offer.
Estimated market value
$1,801,800
Get a cash offer in 3 minutes
Find out how much your home could sell for in as little as 3 minutes with a no-obligation cash offer.
Estimated market value
$1,801,800
