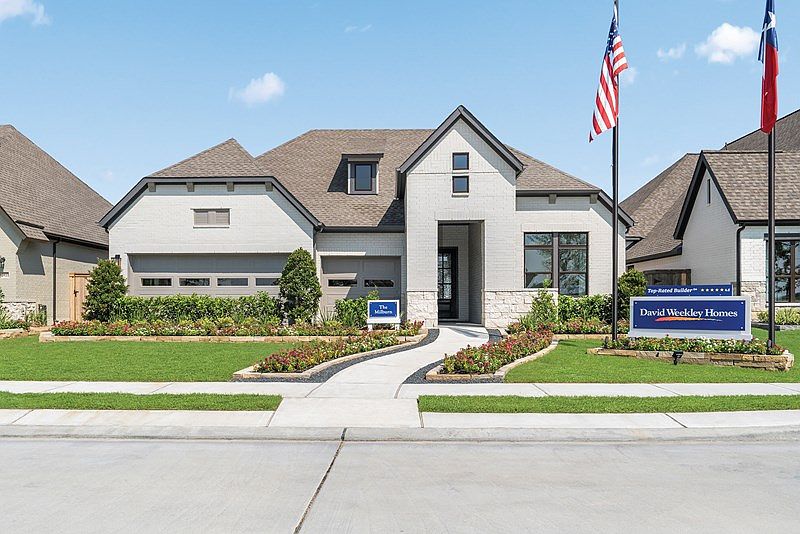Experience incredible architectural distinction, enveloped in unparalled quality, and highlighted with professionally designed finishes destined to delight. Looking for a real chef's kitchen--this is it! The Bluffstone is simply a phenomenal home! Grand, yet comfortable, this spacious 1-story layout boasts 3 bedrooms plus a dedicated home office AND a media room. Marvel at the double closets at primary suite. Admire the exceptionally unique 3-car split garage layout. Schedule your appointment to learn more about this opportunity and all of the impressive features of a new David Weekley Home! Exemplary energy efficiency with a 3 Year Energy Usage Guarantee and a conditioned attic included.
New construction
Special offer
$579,990
12222 Grassy Bend Dr, Mont Belvieu, TX 77523
3beds
2,908sqft
Single Family Residence
Built in 2025
7,860 Square Feet Lot
$577,100 Zestimate®
$199/sqft
$100/mo HOA
- 71 days
- on Zillow |
- 66 |
- 5 |
Zillow last checked: 7 hours ago
Listing updated: August 21, 2025 at 09:19am
Listed by:
Beverly Bradley TREC #0181890 832-975-8828,
Weekley Properties Beverly Bradley
Source: HAR,MLS#: 49424071
Travel times
Schedule tour
Select your preferred tour type — either in-person or real-time video tour — then discuss available options with the builder representative you're connected with.
Facts & features
Interior
Bedrooms & bathrooms
- Bedrooms: 3
- Bathrooms: 3
- Full bathrooms: 2
- 1/2 bathrooms: 1
Rooms
- Room types: Family Room, Media Room, Utility Room
Primary bathroom
- Features: Half Bath, Primary Bath: Double Sinks, Primary Bath: Separate Shower, Primary Bath: Soaking Tub
Kitchen
- Features: Kitchen Island, Kitchen open to Family Room, Pantry, Pots/Pans Drawers, Under Cabinet Lighting, Walk-in Pantry
Heating
- Natural Gas, Zoned
Cooling
- Ceiling Fan(s), Electric, Zoned
Appliances
- Included: ENERGY STAR Qualified Appliances, Water Heater, Disposal, Convection Oven, Oven, Microwave, Gas Range, Dishwasher
- Laundry: Electric Dryer Hookup, Washer Hookup
Features
- Formal Entry/Foyer, High Ceilings, All Bedrooms Down, En-Suite Bath, Primary Bed - 1st Floor, Walk-In Closet(s)
- Flooring: Carpet, Tile
- Windows: Insulated/Low-E windows
- Has fireplace: No
Interior area
- Total structure area: 2,908
- Total interior livable area: 2,908 sqft
Video & virtual tour
Property
Parking
- Total spaces: 3
- Parking features: Attached
- Attached garage spaces: 3
Features
- Stories: 1
- Patio & porch: Covered, Porch
- Exterior features: Sprinkler System
- Fencing: Back Yard
Lot
- Size: 7,860 Square Feet
- Dimensions: 60 x 131
- Features: Back Yard, Near Golf Course, Subdivided, 0 Up To 1/4 Acre
Details
- Parcel number: 475550001200100001800
Construction
Type & style
- Home type: SingleFamily
- Architectural style: Traditional
- Property subtype: Single Family Residence
Materials
- Batts Insulation, Spray Foam Insulation, Brick, Cement Siding, Stone
- Foundation: Slab
- Roof: Composition
Condition
- New construction: Yes
- Year built: 2025
Details
- Builder name: David Weekley Homes
Utilities & green energy
- Sewer: Public Sewer
- Water: Public, Water District
Green energy
- Green verification: ENERGY STAR Certified Homes, Environments for Living, HERS Index Score
- Energy efficient items: Attic Vents, Thermostat, Lighting, HVAC, HVAC>15 SEER, Other Energy Features
Community & HOA
Community
- Subdivision: Riceland 60' Homesites
HOA
- Has HOA: Yes
- HOA fee: $100 monthly
Location
- Region: Mont Belvieu
Financial & listing details
- Price per square foot: $199/sqft
- Date on market: 6/16/2025
- Listing terms: Cash,Conventional,FHA,VA Loan
- Ownership: Full Ownership
- Road surface type: Asphalt, Curbs
About the community
PoolPlaygroundGolfCourseLake+ 3 more
David Weekley Homes is now selling new homes in Riceland 60'! Experience the charming small-town feel of Mont Belvieu, Texas, and discover thoughtfully designed floor plans nestled on 60-foot homesites. In Riceland 60', you can enjoy the best in Design, Choice and Service from a top-rated Houston home builder and delight in numerous master-planned amenities, including:More than 30 miles of trails; 10-acre fully stocked lake; Resort-style pools; Amenity center; Neighborhood parks; Town Center Plaza; Access to I-10 and the Grand Parkway; Students attend highly regarded Barbers Hill ISD schools

12018 Grassy Bend Drive, Mont Belvieu, TX 77523
Rates as low as 5.49%!*
Rates as low as 5.49%!*. Offer valid May, 5, 2025 to October, 1, 2025.Source: David Weekley Homes
