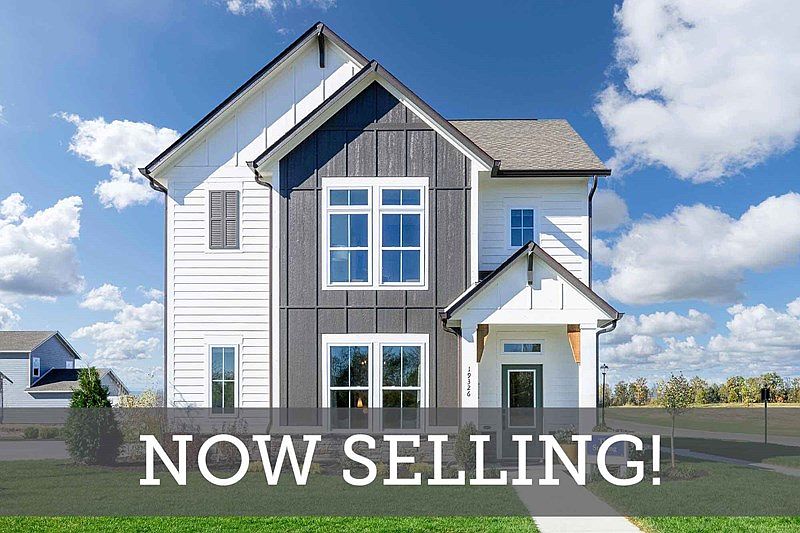Welcome to your dream home in the Hamlett by David Weekley Homes! This beautifully designed 4-bedroom residence offers a spacious and functional layout perfect for modern living. The open-concept family and dining room combo is ideal for both entertaining and everyday life, filled with abundant natural light and seamless flow. Enjoy relaxing mornings and evenings on the covered front and back porches, providing extra space to unwind and take in the surroundings. This is a true retreat, featuring dual oversized walk-in closets and a spa-inspired feel. One of the standout features of this home is the 4th bedroom with a private en-suite bath-perfect for guests, multigenerational living, or a private office. The heart of the home, the kitchen, boasts elegant quartz countertops, upgraded cabinetry, a gas stove/oven range, and sleek matte black plumbing and lighting fixtures for a contemporary touch. Both the kitchen and bathrooms continue the upscale feel with matching quartz finishes. Convenience is key with an upstairs laundry room that keeps daily chores close to the bedrooms. This home blends thoughtful design, stylish upgrades, and functional spaces for a lifestyle of comfort and ease. Don't miss the opportunity to make it yours!
Active
Special offer
$424,052
12222 Vera Ct, Noblesville, IN 46060
4beds
2,394sqft
Residential, Single Family Residence
Built in 2025
3,049.2 Square Feet Lot
$-- Zestimate®
$177/sqft
$46/mo HOA
- 63 days
- on Zillow |
- 75 |
- 1 |
Zillow last checked: 7 hours ago
Listing updated: August 22, 2025 at 01:22pm
Listing Provided by:
Angela Huser 317-518-6286,
Weekley Homes Realty Company
Source: MIBOR as distributed by MLS GRID,MLS#: 22047757
Travel times
Schedule tour
Select your preferred tour type — either in-person or real-time video tour — then discuss available options with the builder representative you're connected with.
Facts & features
Interior
Bedrooms & bathrooms
- Bedrooms: 4
- Bathrooms: 3
- Full bathrooms: 2
- 1/2 bathrooms: 1
- Main level bathrooms: 1
Primary bedroom
- Level: Upper
- Area: 234 Square Feet
- Dimensions: 18x13
Bedroom 2
- Level: Upper
- Area: 110 Square Feet
- Dimensions: 10x11
Bedroom 3
- Level: Upper
- Area: 100 Square Feet
- Dimensions: 10x10
Bedroom 4
- Level: Upper
- Area: 100 Square Feet
- Dimensions: 10x10
Dining room
- Level: Main
- Area: 90 Square Feet
- Dimensions: 9x10
Family room
- Level: Main
- Area: 238 Square Feet
- Dimensions: 17x14
Kitchen
- Level: Main
- Area: 108 Square Feet
- Dimensions: 9x12
Library
- Level: Main
- Area: 143 Square Feet
- Dimensions: 11x13
Heating
- Forced Air
Cooling
- Central Air
Appliances
- Included: Dishwasher, Electric Water Heater, ENERGY STAR Qualified Appliances, Disposal, MicroHood, Microwave, Gas Oven
- Laundry: Upper Level
Features
- Attic Access, Kitchen Island, High Speed Internet, Wired for Data, Pantry, Smart Thermostat, Supplemental Storage, Walk-In Closet(s)
- Windows: WoodWorkStain/Painted
- Has basement: No
- Attic: Access Only
Interior area
- Total structure area: 2,394
- Total interior livable area: 2,394 sqft
Property
Parking
- Total spaces: 2
- Parking features: Alley Access, Attached, Concrete, Garage Door Opener, Garage Faces Rear
- Attached garage spaces: 2
- Details: Garage Parking Other(Common Lot, Garage Door Opener, Keyless Entry)
Features
- Levels: Two
- Stories: 2
- Patio & porch: Covered
Lot
- Size: 3,049.2 Square Feet
- Features: Curbs, Sidewalks, Trees-Small (Under 20 Ft)
Details
- Parcel number: 291122010014000021
- Horse amenities: None
Construction
Type & style
- Home type: SingleFamily
- Architectural style: Craftsman
- Property subtype: Residential, Single Family Residence
Materials
- Brick, Cement Siding
- Foundation: Concrete Perimeter, Slab
Condition
- New Construction
- New construction: Yes
- Year built: 2025
Details
- Builder name: David Weekley Homes
Utilities & green energy
- Water: Public
Community & HOA
Community
- Subdivision: Marilyn Woods - The Courtyard Collection
HOA
- Has HOA: Yes
- Amenities included: Insurance, Jogging Path, Maintenance, Management, Parking, Pond Year Round, Trail(s)
- Services included: Entrance Common, Insurance, Maintenance, Nature Area, Management, Walking Trails
- HOA fee: $550 annually
- HOA phone: 317-631-2273
Location
- Region: Noblesville
Financial & listing details
- Price per square foot: $177/sqft
- Annual tax amount: $36
- Date on market: 6/28/2025
- Cumulative days on market: 65 days
About the community
GolfCoursePondTrails
New homes from David Weekley Homes are now selling in the Noblesville, IN, community of Marilyn Woods - The Courtyard Collection! This vibrant community offers a variety of open-concept floor plans situated on 36-foot homesites. Here, you can enjoy top-quality craftsmanship from an Indianapolis home builder known for giving you more, along with:Walking and jogging trails; Community ponds; Close to Geist and Morse Reservoirs; Nearby golf course and Hamilton Town Center; Easy access to I-69 and SR 37; Proximity to SMC, Ascension St. Vincent Hospital and IU Health Saxony Hospital; Students attend highly regarded Hamilton Southeastern Schools
Starting rate as low as 5.49%*
Starting rate as low as 5.49%*. Offer valid August, 1, 2025 to October, 1, 2025.Source: David Weekley Homes

