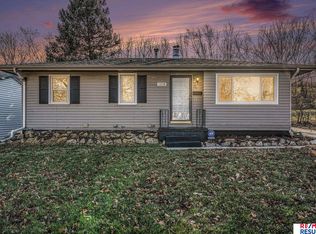Sold for $220,000 on 06/16/25
$220,000
12223 C St, Omaha, NE 68144
3beds
1,312sqft
Single Family Residence
Built in 1961
8,276.4 Square Feet Lot
$259,900 Zestimate®
$168/sqft
$1,859 Estimated rent
Maximize your home sale
Get more eyes on your listing so you can sell faster and for more.
Home value
$259,900
$247,000 - $273,000
$1,859/mo
Zestimate® history
Loading...
Owner options
Explore your selling options
What's special
Contract Pending Tucked away on a quiet street in Westwood Heights, 12223 C Street is a home with history - and an exciting future! Loved by the same family for over 40 years, this mid-century ranch is full of potential; just waiting for the right buyer to bring it back to life! Step inside and imagine the possibilities: original hardwood floors preserved beneath the carpet, ready to shine again! The main floor offers a flowing layout with three bedrooms and a full bath anchored by a cozy living room and eat-in MCM kitchen. Step outside to the fully fenced, flat backyard with mature trees and no rear neighbors. Downstairs you'll find a spacious rec room perfect for entertaining, a generous storage area, and a 4th non-conforming room with an attached 1/2 bath. Conveniently located just minutes from shopping, entertainment, restaurants, and interstate access. Let's write your next chapter at 12223 C Street!
Zillow last checked: 8 hours ago
Listing updated: July 02, 2025 at 01:43pm
Listed by:
Amanda Zahm 402-680-0825,
PJ Morgan Real Estate
Bought with:
Karla Alvarez, 20170947
Better Homes and Gardens R.E.
Source: GPRMLS,MLS#: 22513050
Facts & features
Interior
Bedrooms & bathrooms
- Bedrooms: 3
- Bathrooms: 2
- Full bathrooms: 1
- 1/2 bathrooms: 1
- Main level bathrooms: 1
Primary bedroom
- Features: Wood Floor
- Level: Main
Bedroom 2
- Features: Wall/Wall Carpeting
- Level: Main
Bedroom 3
- Features: Wall/Wall Carpeting
- Level: Main
Primary bathroom
- Features: None
Family room
- Features: Wall/Wall Carpeting
- Level: Basement
Kitchen
- Features: Window Covering, Dining Area, Laminate Flooring, Sliding Glass Door, Exterior Door
- Level: Main
Living room
- Features: Wall/Wall Carpeting
- Level: Main
Basement
- Area: 912
Office
- Features: Concrete Floor
Heating
- Natural Gas, Forced Air
Cooling
- Central Air
Appliances
- Included: Range, Washer, Dishwasher, Dryer, Disposal, Microwave
- Laundry: Concrete Floor
Features
- Flooring: Wood, Carpet
- Doors: Sliding Doors
- Windows: LL Daylight Windows
- Basement: Daylight,Partially Finished
- Number of fireplaces: 1
Interior area
- Total structure area: 1,312
- Total interior livable area: 1,312 sqft
- Finished area above ground: 912
- Finished area below ground: 400
Property
Parking
- Total spaces: 1
- Parking features: Attached
- Attached garage spaces: 1
Features
- Patio & porch: Patio
- Fencing: Chain Link,Full
Lot
- Size: 8,276 sqft
- Dimensions: 63 x 129
- Features: Up to 1/4 Acre., Subdivided, Public Sidewalk, Level
Details
- Parcel number: 2532181347
Construction
Type & style
- Home type: SingleFamily
- Architectural style: Ranch,Traditional
- Property subtype: Single Family Residence
Materials
- Vinyl Siding
- Foundation: Concrete Perimeter
- Roof: Composition
Condition
- Not New and NOT a Model
- New construction: No
- Year built: 1961
Utilities & green energy
- Sewer: Public Sewer
- Water: Public
- Utilities for property: Cable Available
Community & neighborhood
Location
- Region: Omaha
- Subdivision: WESTWOOD HEIGHTS
Other
Other facts
- Listing terms: Conventional,Cash
- Ownership: Fee Simple
Price history
| Date | Event | Price |
|---|---|---|
| 6/16/2025 | Sold | $220,000+2.3%$168/sqft |
Source: | ||
| 5/20/2025 | Pending sale | $215,000$164/sqft |
Source: | ||
| 5/15/2025 | Listed for sale | $215,000$164/sqft |
Source: | ||
Public tax history
| Year | Property taxes | Tax assessment |
|---|---|---|
| 2024 | $2,329 -16.2% | $142,100 +7.9% |
| 2023 | $2,779 -1.2% | $131,700 |
| 2022 | $2,811 +22.3% | $131,700 +21.3% |
Find assessor info on the county website
Neighborhood: Westwood Heights
Nearby schools
GreatSchools rating
- 2/10Oak Valley Elementary SchoolGrades: PK-5Distance: 0.5 mi
- 3/10Beveridge Magnet Middle SchoolGrades: 6-8Distance: 1.4 mi
- 2/10Burke High SchoolGrades: 9-12Distance: 2.7 mi
Schools provided by the listing agent
- Elementary: Oak Valley
- Middle: Beveridge
- High: Burke
- District: Omaha
Source: GPRMLS. This data may not be complete. We recommend contacting the local school district to confirm school assignments for this home.

Get pre-qualified for a loan
At Zillow Home Loans, we can pre-qualify you in as little as 5 minutes with no impact to your credit score.An equal housing lender. NMLS #10287.
Sell for more on Zillow
Get a free Zillow Showcase℠ listing and you could sell for .
$259,900
2% more+ $5,198
With Zillow Showcase(estimated)
$265,098