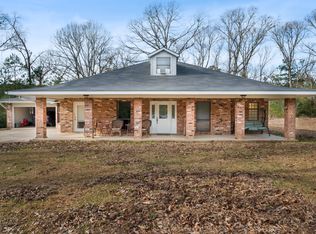Closed
Price Unknown
12223 Highway 71, Colfax, LA 71417
3beds
2,038sqft
Single Family Residence
Built in 1980
1 Acres Lot
$255,100 Zestimate®
$--/sqft
$1,674 Estimated rent
Home value
$255,100
Estimated sales range
Not available
$1,674/mo
Zestimate® history
Loading...
Owner options
Explore your selling options
What's special
FOUR MINUTE DRIVE TO PINEVILLE!!! This beautifully renovated 3 bedroom, 2 bath home offers over 2,000 sq. ft. of comfortable move-in-ready living space! From the point of arrival you will notice a freshly painted exterior adorned with new shutters and a welcoming front door. Inside the home has new flooring throughout, fresh paint, updated kitchen, new interior doors , updated plumbing and electrical, new lighting /plumbing fixtures and much more. Located next to the kitchen is a generously sized mudroom with access to the garage. The living room features cathedral ceilings, a fireplace and large picture windows allowing tons of natural sunlight! Home is situated on appr one acre and features a patio, large shop with electricity, covered RV shed and kids playground equipment ready to go. Home is priced below current appraised value which will give the new owner instant equity. Seller is a state licensed residential contractor and offers a one year home warranty from a third party vendor. AGENT/OWNER
Zillow last checked: 8 hours ago
Listing updated: September 26, 2025 at 08:44am
Listed by:
Vicki Weaver,
WEAVER REALTY LLC
Bought with:
SUSAN MATHEWS, 0912123820
LATTER AND BLUM Central Realty LLC
Source: GCLRA,MLS#: 2507496 Originating MLS: Greater Central Louisiana REALTORS Association
Originating MLS: Greater Central Louisiana REALTORS Association
Facts & features
Interior
Bedrooms & bathrooms
- Bedrooms: 3
- Bathrooms: 2
- Full bathrooms: 2
Primary bedroom
- Description: Flooring(Laminate,Simulated Wood)
- Level: Lower
- Dimensions: 12x11
Bedroom
- Description: Flooring(Laminate,Simulated Wood)
- Level: Lower
- Dimensions: 10x8
Bedroom
- Description: Flooring(Laminate,Simulated Wood)
- Level: Lower
- Dimensions: 10x10
Dining room
- Description: Flooring(Laminate,Simulated Wood)
- Level: Lower
- Dimensions: 12x8
Living room
- Description: Flooring(Laminate,Simulated Wood)
- Level: Lower
- Dimensions: 18x14
Heating
- Central, Multiple Heating Units
Cooling
- Central Air, 2 Units
Features
- Cathedral Ceiling(s), Granite Counters, High Ceilings, Vaulted Ceiling(s)
- Has fireplace: Yes
- Fireplace features: Wood Burning
Interior area
- Total structure area: 2,426
- Total interior livable area: 2,038 sqft
Property
Parking
- Parking features: Carport
- Has carport: Yes
Features
- Levels: One
- Stories: 1
- Spa features: None
Lot
- Size: 1 Acres
- Dimensions: 208x208x208x208
- Features: 1 to 5 Acres, Outside City Limits
Details
- Additional structures: Shed(s)
- Parcel number: 0200074100B
- Special conditions: None
Construction
Type & style
- Home type: SingleFamily
- Architectural style: Ranch
- Property subtype: Single Family Residence
Materials
- Brick
- Foundation: Slab
- Roof: Metal
Condition
- Excellent
- Year built: 1980
- Major remodel year: 2025
Utilities & green energy
- Sewer: Septic Tank
- Water: Public
Community & neighborhood
Location
- Region: Colfax
HOA & financial
HOA
- Has HOA: No
- Association name: Gclra
Other
Other facts
- Listing agreement: Exclusive Right To Sell
Price history
| Date | Event | Price |
|---|---|---|
| 9/25/2025 | Sold | -- |
Source: | ||
| 8/23/2025 | Listing removed | $259,000$127/sqft |
Source: | ||
| 8/23/2025 | Contingent | $259,000$127/sqft |
Source: | ||
| 8/3/2025 | Price change | $259,000-3.7%$127/sqft |
Source: | ||
| 6/20/2025 | Listed for sale | $269,000+63%$132/sqft |
Source: | ||
Public tax history
| Year | Property taxes | Tax assessment |
|---|---|---|
| 2024 | $1,171 +8.2% | $15,101 +6.1% |
| 2023 | $1,082 +0% | $14,233 |
| 2022 | $1,082 +0% | $14,233 |
Find assessor info on the county website
Neighborhood: 71417
Nearby schools
GreatSchools rating
- 2/10Colfax Elementary SchoolGrades: K-5Distance: 6.4 mi
- 3/10Montgomery High SchoolGrades: 6-12Distance: 8.8 mi
Schools provided by the listing agent
- Elementary: Colfax
- Middle: Colfax
- High: Montgomery
Source: GCLRA. This data may not be complete. We recommend contacting the local school district to confirm school assignments for this home.
