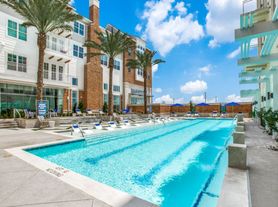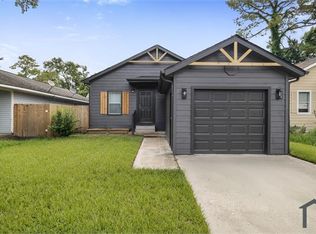Step into this stunningly renovated 3-bedroom, 2.5-bath home where modern flair meets everyday functionality. From the moment you walk through the door, you'll be welcomed by an airy, open-concept layout bathed in natural light and finished with clean, contemporary touches. The stylish kitchen is the center piece featuring sleek cabinetry, gleaming stainless steel appliances, and eye-catching countertops ideal for everything from casual breakfasts to lively dinner parties.
The living and dining spaces flow effortlessly, offering updated flooring and a soothing neutral palette that makes it easy to personalize. Upstairs, the spacious primary suite feels like a private retreat, complete with a walk-in closet and a spa-inspired en-suite bathroom with dual sinks and a luxurious shower. Two additional bedrooms offer versatility for guests, family, or a home office setup, while a second full bath and a convenient half bath downstairs add to the home's thoughtful layout.
Step outside to your own backyard oasis perfect for summer cookouts, planting a garden, or just enjoying a quiet evening under the stars. With fresh paint, updated fixtures, and recent upgrades throughout, this home is truly move-in ready. Pets are welcome with an additional charge because we know your furry friends are family too! Come see it for yourself schedule a tour today and fall in love with a home that checks all the boxes!
House for rent
Accepts Zillow applications
$2,050/mo
12223 Kingslake Forest Dr, Houston, TX 77044
3beds
1,248sqft
Price may not include required fees and charges.
Single family residence
Available now
Cats, small dogs OK
Central air
Hookups laundry
Attached garage parking
Wall furnace
What's special
Modern flairClean contemporary touchesFresh paintUpdated fixturesHome office setupPrivate retreatBackyard oasis
- 14 days
- on Zillow |
- -- |
- -- |
Travel times
Facts & features
Interior
Bedrooms & bathrooms
- Bedrooms: 3
- Bathrooms: 3
- Full bathrooms: 2
- 1/2 bathrooms: 1
Heating
- Wall Furnace
Cooling
- Central Air
Appliances
- Included: Dishwasher, Oven, Refrigerator, WD Hookup
- Laundry: Hookups
Features
- WD Hookup, Walk In Closet
- Flooring: Hardwood
Interior area
- Total interior livable area: 1,248 sqft
Property
Parking
- Parking features: Attached
- Has attached garage: Yes
- Details: Contact manager
Features
- Exterior features: Heating system: Wall, Walk In Closet
Details
- Parcel number: 1107910000017
Construction
Type & style
- Home type: SingleFamily
- Property subtype: Single Family Residence
Community & HOA
Location
- Region: Houston
Financial & listing details
- Lease term: 1 Year
Price history
| Date | Event | Price |
|---|---|---|
| 10/2/2025 | Price change | $2,050-6.8%$2/sqft |
Source: Zillow Rentals | ||
| 9/19/2025 | Listed for rent | $2,200$2/sqft |
Source: Zillow Rentals | ||
| 9/13/2025 | Listing removed | $2,200$2/sqft |
Source: Zillow Rentals | ||
| 8/29/2025 | Listed for rent | $2,200$2/sqft |
Source: Zillow Rentals | ||
| 8/28/2025 | Listing removed | $2,200$2/sqft |
Source: Zillow Rentals | ||

