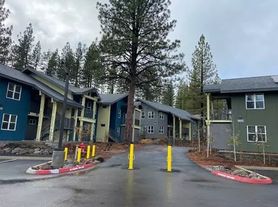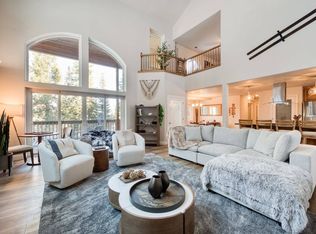This spacious home is the perfect oasis for those seeking luxury and comfort in a picturesque setting, boasting a contemporary, modern style while seamlessly incorporating the original mountain aesthetic.
Rockwood Lodge, a spellbinding mountain haven where modern sophistication encounters the tranquil allure of the great outdoors. Nestled on the seventh fairway of the prestigious Lahotan Golf Course, this luxurious retreat presents awe-inspiring panoramas of the Carson Range and the illustrious Northstar California Ski Resort.
As you step across the threshold, be captivated by the exquisite artisanship and scrupulous attention to detail, from the upscale finishes to the avant-garde appliances. Discover the great room, a haven of relaxation adorned with soaring vaulted ceilings, expansive floor-to-ceiling windows, and an awe-inspiring Boulder fireplace. Bespoke chandeliers and handpicked furnishings weave an inviting atmosphere that harmonizes with the breathtaking backdrop of the verdant golf course and the majestic ski resort.
Venture into the epicurean kitchen, where culinary dreams come to life amid custom walnut cabinetry, a generous island, polished stone countertops, and an opulent backsplash. The neighboring dining room, designed for hosting unforgettable gatherings, features a tailor-made table that graciously accommodates 10 to 12 guests.
In the primary bedroom, uncover a serene sanctuary furnished with custom-built pieces, a warming gas fireplace, and direct access to the outdoor spa. The en suite bathroom exudes an aura of repose, showcasing a sumptuous wood soaking tub, marble embellishments, and a lavish shower enclosure. Further guest quarters, each equipped with spacious en suite bathrooms, provide awe-inspiring views of the golf course and the soaring mountains.
The game room emerges as an entertainer's paradise, complete with a cutting-edge home theater system, concealed dartboard, pool table, and a striking stone gas fireplace. As you meander outdoors, unveil a multifaceted al fresco living space featuring an inviting fire pit, a remarkable stone wall, and unrivaled views of Northstar Mountain and the Lahotan Golf Course.
Embrace the quintessential Tahoe sanctuary, where opulence, leisure, and refinement blens with the serene mountain landscape. This idyllic abode is truly a refuge for those seeking solace and elegance.
5,198 square feet
Gourmet Kitchen
Very Quiet Setting
Pool Table
Dartboard
4K Projector
Locate on the seventh Fairway
Two independent water heater systems
Minutes to historic downtown Truckee and/or Northstar Ski Resort
No Pets
SKI LEASE RATE WILL DEPEND ON DATES
SUMMER LEASE - July $35K, Aug $25K, June/Sept., $20K. Overlapping dates will be prorated.
31 DAY MINIMUM AT ALL TIMES
**All leases are individually negotiated, and thus the date picker will not always reflect up to date availability or exact pricing**
ABOUT THE AREA
Nestled in the heart of breathtaking Martis Valley, Lahontan is a haven for those who appreciate the finer things in life. Truckee, California's prestigious private golf club community, boasts 720 acres of serene natural beauty and luxurious living. As a year-round resort, Lahontan offers unparalleled pleasures for every season. And its proximity to Northstar, a world-class ski resort, makes it a highly coveted destination for discerning skiers seeking premium accommodations.
At Northstar, winter enthusiasts can indulge in an idyllic winter paradise. With its famed ski slopes and snowboarding trails, Northstar is a dream come true for beginners and experts alike. But that's not all! Visitors can also enjoy a public ice rink, incredible apres-ski experiences, and diverse culinary delights. And if you're looking to explore Truckee's charm, you're just a stone's throw away from its beautiful downtown area. You'll discover delectable cuisine, unique shops, and a vibrant cultural scene that will enchant you and your family.
POLICIES & DISCLOSURES:
The Wine Room shown in picture is NOT accessible to renters.
Available for a ski lease over the winter 4-5 months.
House for rent
$16,000/mo
12223 Pete Alvertson Dr, Truckee, CA 96161
5beds
5,198sqft
Price may not include required fees and charges.
Single family residence
Available Tue Apr 7 2026
No pets
Central air
In unit laundry
Attached garage parking
-- Heating
What's special
- 202 days |
- -- |
- -- |
Travel times
Zillow can help you save for your dream home
With a 6% savings match, a first-time homebuyer savings account is designed to help you reach your down payment goals faster.
Offer exclusive to Foyer+; Terms apply. Details on landing page.
Facts & features
Interior
Bedrooms & bathrooms
- Bedrooms: 5
- Bathrooms: 7
- Full bathrooms: 6
- 1/2 bathrooms: 1
Cooling
- Central Air
Appliances
- Included: Dishwasher, Dryer, Washer
- Laundry: In Unit
Features
- View
- Flooring: Hardwood
- Furnished: Yes
Interior area
- Total interior livable area: 5,198 sqft
Property
Parking
- Parking features: Attached, Off Street
- Has attached garage: Yes
- Details: Contact manager
Features
- Exterior features: Bicycle storage, Gourmet Kitchen, Pool Table, View Type: Golf Views
Details
- Parcel number: 108110024000
Construction
Type & style
- Home type: SingleFamily
- Property subtype: Single Family Residence
Community & HOA
Location
- Region: Truckee
Financial & listing details
- Lease term: 1 Month
Price history
| Date | Event | Price |
|---|---|---|
| 10/6/2025 | Listing removed | $5,700,000$1,097/sqft |
Source: | ||
| 6/16/2025 | Price change | $16,000-13.5%$3/sqft |
Source: Zillow Rentals | ||
| 6/9/2025 | Price change | $18,500-47.1%$4/sqft |
Source: Zillow Rentals | ||
| 5/21/2025 | Listed for sale | $5,700,000-0.9%$1,097/sqft |
Source: | ||
| 4/22/2025 | Price change | $35,000-12.5%$7/sqft |
Source: Zillow Rentals | ||

