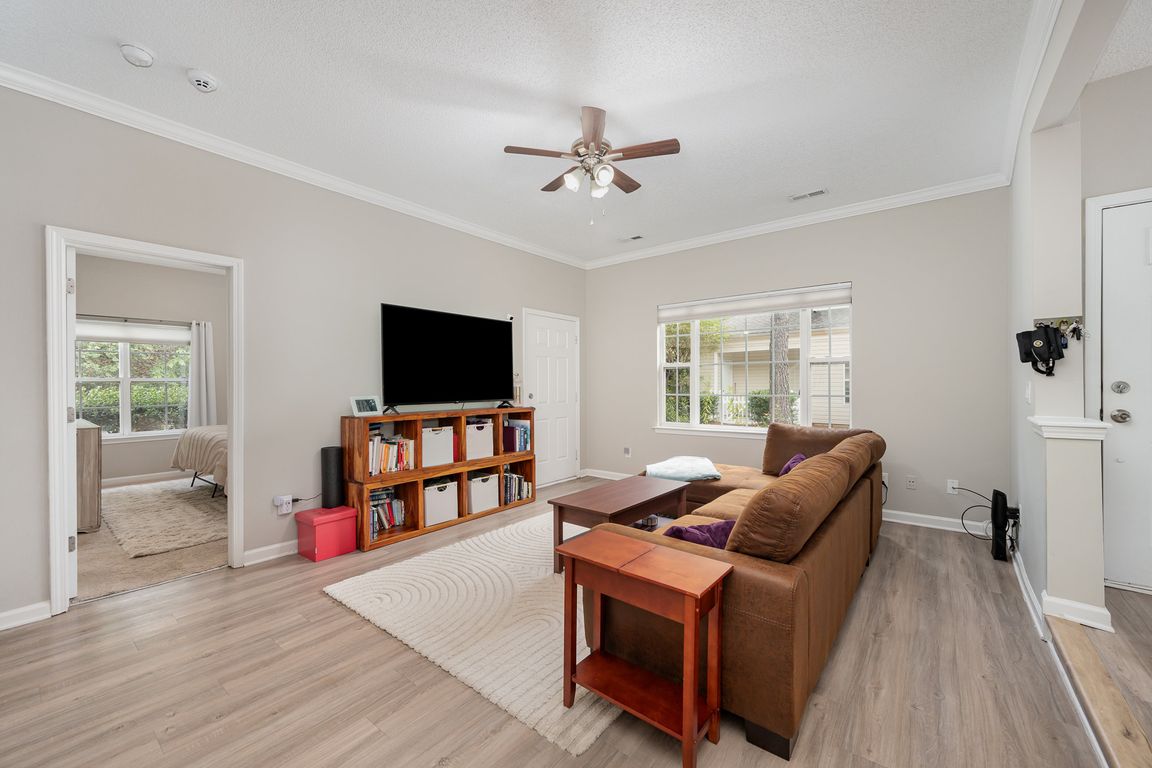
ActivePrice cut: $4K (8/9)
$285,000
3beds
1,418sqft
12223 Savannah Garden Dr, Charlotte, NC 28273
3beds
1,418sqft
Townhouse
Built in 2001
Assigned
$201 price/sqft
$278 monthly HOA fee
What's special
Modern window treatmentsKitchen appliancesExterior maintenanceLawn careNew hvac systemNew tankless water heater
*Receive a lender credit up to $2500 when you use our preferred lender!!* Welcome to your new thoughtfully updated end-unit townhome, where comfort and convenience come together effortlessly. This beauty truly is move-in ready, featuring updated flooring/paint (2023), touch up paint (2025), a new tankless water heater and new HVAC system (2023 ...
- 34 days
- on Zillow |
- 888 |
- 61 |
Likely to sell faster than
Source: Canopy MLS as distributed by MLS GRID,MLS#: 4274964
Travel times
Kitchen
Living Room
Primary Bedroom
Zillow last checked: 7 hours ago
Listing updated: August 12, 2025 at 08:58am
Listing Provided by:
Jenn Moore jennsellscharlotte@gmail.com,
Keller Williams South Park,
Trent Corbin,
Keller Williams South Park
Source: Canopy MLS as distributed by MLS GRID,MLS#: 4274964
Facts & features
Interior
Bedrooms & bathrooms
- Bedrooms: 3
- Bathrooms: 3
- Full bathrooms: 2
- 1/2 bathrooms: 1
- Main level bedrooms: 1
Primary bedroom
- Features: Attic Stairs Pulldown
- Level: Main
Bedroom s
- Level: Upper
Bedroom s
- Level: Upper
Bathroom full
- Level: Upper
Bathroom half
- Level: Main
Bathroom full
- Level: Main
Laundry
- Level: Upper
Heating
- Heat Pump
Cooling
- Central Air
Appliances
- Included: Dishwasher, Disposal, Dryer, Electric Range, Exhaust Fan, Microwave, Oven, Refrigerator, Tankless Water Heater, Washer/Dryer
- Laundry: Laundry Closet
Features
- Flooring: Carpet, Vinyl
- Has basement: No
- Attic: Pull Down Stairs
Interior area
- Total structure area: 1,418
- Total interior livable area: 1,418 sqft
- Finished area above ground: 1,418
- Finished area below ground: 0
Property
Parking
- Parking features: Assigned
Features
- Levels: Two
- Stories: 2
- Entry location: Main
- Patio & porch: Covered, Patio
- Pool features: Community
Details
- Parcel number: 21901206
- Zoning: N2-B
- Special conditions: Standard
Construction
Type & style
- Home type: Townhouse
- Property subtype: Townhouse
Materials
- Brick Partial, Vinyl
- Foundation: Slab
- Roof: Shingle
Condition
- New construction: No
- Year built: 2001
Utilities & green energy
- Sewer: Public Sewer
- Water: City
- Utilities for property: Cable Available, Electricity Connected, Wired Internet Available
Community & HOA
Community
- Features: Clubhouse, Fitness Center, Picnic Area, Sidewalks, Street Lights
- Security: Carbon Monoxide Detector(s), Smoke Detector(s)
- Subdivision: Savannah Townhomes
HOA
- Has HOA: Yes
- HOA fee: $278 monthly
- HOA name: Red Rock
- HOA phone: 888-757-3376
Location
- Region: Charlotte
Financial & listing details
- Price per square foot: $201/sqft
- Tax assessed value: $276,700
- Annual tax amount: $2,249
- Date on market: 7/10/2025
- Listing terms: Cash,Conventional,FHA,VA Loan
- Exclusions: Security system
- Electric utility on property: Yes
- Road surface type: Paved