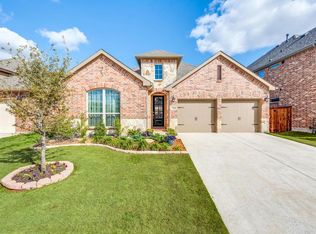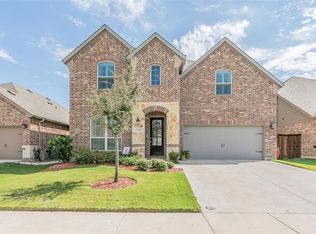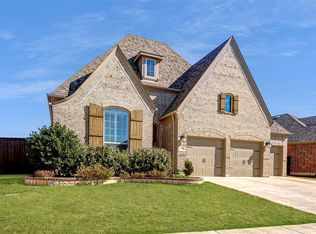Sold on 05/10/23
Price Unknown
12224 Prudence Dr, Haslet, TX 76052
3beds
2,244sqft
Single Family Residence
Built in 2019
6,795.36 Square Feet Lot
$397,500 Zestimate®
$--/sqft
$2,604 Estimated rent
Home value
$397,500
$378,000 - $417,000
$2,604/mo
Zestimate® history
Loading...
Owner options
Explore your selling options
What's special
BUYER LOST THEIR JOB THE WEEK OF CLOSING. Title is clear, house made appraisal and had a clean inspection. Survey on file! Come take advantage of the previous buyer's loss. Back on the market and beautifully, well maintained 3 bedroom with and office. Lots of natural light and an open floor plan not to mention PRICED TO SELL! Upgrades abound throughout this gem. Everything from lighting, custom cabinets and backsplash, flooring and more! Move in ready and low HOA. Refrigerator, grill, washer and dryer are negotiable to stay.
Zillow last checked: 8 hours ago
Listing updated: June 19, 2025 at 05:28pm
Listed by:
Courtney Lawless 0723735 972-350-5000,
Keller Williams DFW Preferred 972-350-5000
Bought with:
Jill Gorski
RE/MAX Trinity
Source: NTREIS,MLS#: 20248103
Facts & features
Interior
Bedrooms & bathrooms
- Bedrooms: 3
- Bathrooms: 2
- Full bathrooms: 2
Primary bedroom
- Features: En Suite Bathroom, Walk-In Closet(s)
- Level: First
- Dimensions: 13 x 16
Bedroom
- Level: First
- Dimensions: 10 x 13
Bedroom
- Level: First
- Dimensions: 10 x 10
Kitchen
- Features: Breakfast Bar, Eat-in Kitchen
- Level: First
- Dimensions: 17 x 12
Living room
- Level: First
- Dimensions: 17 x 15
Office
- Level: First
- Dimensions: 11 x 14
Heating
- Central, Natural Gas
Cooling
- Central Air, Electric
Appliances
- Included: Dishwasher, Electric Oven, Gas Cooktop, Disposal, Microwave, Refrigerator
- Laundry: Laundry in Utility Room
Features
- Decorative/Designer Lighting Fixtures, Eat-in Kitchen, Granite Counters, High Speed Internet, Kitchen Island, Open Floorplan, Cable TV, Walk-In Closet(s)
- Flooring: Ceramic Tile, Luxury Vinyl Plank
- Has basement: No
- Number of fireplaces: 1
- Fireplace features: Living Room, Masonry
Interior area
- Total interior livable area: 2,244 sqft
Property
Parking
- Total spaces: 2
- Parking features: Garage Faces Front
- Attached garage spaces: 2
Features
- Levels: One
- Stories: 1
- Patio & porch: Covered
- Pool features: None
Lot
- Size: 6,795 sqft
Details
- Parcel number: 42488395
Construction
Type & style
- Home type: SingleFamily
- Architectural style: Detached
- Property subtype: Single Family Residence
Materials
- Brick
- Foundation: Slab
- Roof: Composition
Condition
- Year built: 2019
Utilities & green energy
- Sewer: Public Sewer
- Water: Public
- Utilities for property: Sewer Available, Water Available, Cable Available
Community & neighborhood
Location
- Region: Haslet
- Subdivision: Wellington
HOA & financial
HOA
- Has HOA: Yes
- HOA fee: $625 annually
- Services included: All Facilities, Maintenance Structure
- Association name: Wellington HOA
- Association phone: 817-360-5515
Price history
| Date | Event | Price |
|---|---|---|
| 5/10/2023 | Sold | -- |
Source: NTREIS #20248103 | ||
| 5/2/2023 | Pending sale | $400,000$178/sqft |
Source: NTREIS #20248103 | ||
| 4/24/2023 | Contingent | $400,000$178/sqft |
Source: NTREIS #20248103 | ||
| 4/19/2023 | Listed for sale | $400,000$178/sqft |
Source: NTREIS #20248103 | ||
| 4/4/2023 | Pending sale | $400,000$178/sqft |
Source: NTREIS #20248103 | ||
Public tax history
| Year | Property taxes | Tax assessment |
|---|---|---|
| 2024 | $4,619 +17% | $400,000 -13.4% |
| 2023 | $3,948 -4.3% | $461,702 +27% |
| 2022 | $4,127 -4% | $363,650 +11.3% |
Find assessor info on the county website
Neighborhood: 76052
Nearby schools
GreatSchools rating
- 7/10Carl E Schluter Elementary SchoolGrades: PK-5Distance: 0.9 mi
- 6/10Leo Adams MiddleGrades: 6-8Distance: 0.8 mi
- 7/10V R Eaton High SchoolGrades: 9-12Distance: 0.7 mi
Schools provided by the listing agent
- Elementary: Carl E. Schluter
- Middle: Chisholmtr
- High: Eaton
- District: Northwest ISD
Source: NTREIS. This data may not be complete. We recommend contacting the local school district to confirm school assignments for this home.
Get a cash offer in 3 minutes
Find out how much your home could sell for in as little as 3 minutes with a no-obligation cash offer.
Estimated market value
$397,500
Get a cash offer in 3 minutes
Find out how much your home could sell for in as little as 3 minutes with a no-obligation cash offer.
Estimated market value
$397,500


