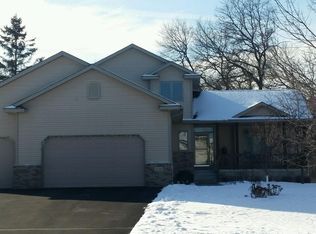Closed
$510,000
12224 Radisson Rd NE, Blaine, MN 55449
4beds
3,060sqft
Single Family Residence
Built in 2003
0.44 Acres Lot
$512,200 Zestimate®
$167/sqft
$3,619 Estimated rent
Home value
$512,200
$466,000 - $558,000
$3,619/mo
Zestimate® history
Loading...
Owner options
Explore your selling options
What's special
Welcome to this charming 4-level split in the heart of Blaine! Home is located within 2.5 miles of the National Sports Center in Blaine - the world's largest amateur sports facility; and within two miles of TPC Golf Course- home to the PGA 3M Open held in Blaine. This spacious home offers 4 bedrooms, 4 bathrooms, and a 3-car garage, all situated on a generous 0.44-acre lot in a quiet neighborhood. Ideally located east of Central Avenue between Central Ave and Radisson Road, it's within the Anoka-Hennepin School District and convenient to parks, retail and restaurants. The home has seen numerous updates in recent years, including brand new main flooring and fresh paint in 2025, a remodeled owner’s suite shower and tub in 2024, and the installation of French doors in place of the previous sliding door in 2023. Additional improvements include professional landscaping in 2023, a retaining wall added by the front driveway in 2022, and new siding and roofing completed in 2018. With abundant indoor and outdoor space, this home is ready to meet the needs of your growing family.
Zillow last checked: 8 hours ago
Listing updated: July 01, 2025 at 12:50pm
Listed by:
Timothy Vang 612-791-9944,
Partners Realty Inc.,
Sheng Messerly 651-233-7431
Bought with:
Kao Vue
Partners Realty Inc.
Sheng Messerly
Source: NorthstarMLS as distributed by MLS GRID,MLS#: 6728253
Facts & features
Interior
Bedrooms & bathrooms
- Bedrooms: 4
- Bathrooms: 4
- Full bathrooms: 2
- 3/4 bathrooms: 1
- 1/2 bathrooms: 1
Bedroom 1
- Level: Upper
- Area: 181.25 Square Feet
- Dimensions: 14.5x12.5
Bedroom 2
- Level: Upper
- Area: 132 Square Feet
- Dimensions: 12x11
Bedroom 3
- Level: Upper
- Area: 132 Square Feet
- Dimensions: 12x11
Bedroom 4
- Level: Lower
- Area: 169 Square Feet
- Dimensions: 13x13
Primary bathroom
- Level: Upper
- Area: 110 Square Feet
- Dimensions: 11x10
Bathroom
- Level: Main
- Area: 24 Square Feet
- Dimensions: 3x8
Bathroom
- Level: Upper
- Area: 55 Square Feet
- Dimensions: 11x5
Bathroom
- Level: Lower
- Area: 50 Square Feet
- Dimensions: 10x5
Deck
- Level: Main
- Area: 288 Square Feet
- Dimensions: 18x16
Dining room
- Level: Main
- Area: 135 Square Feet
- Dimensions: 15x9
Family room
- Level: Lower
- Area: 400 Square Feet
- Dimensions: 25x16
Foyer
- Level: Main
- Area: 36 Square Feet
- Dimensions: 6x6
Kitchen
- Level: Main
- Area: 165 Square Feet
- Dimensions: 15x11
Laundry
- Level: Main
- Area: 42 Square Feet
- Dimensions: 7x6
Living room
- Level: Main
- Area: 266 Square Feet
- Dimensions: 19x14
Patio
- Level: Main
- Area: 285 Square Feet
- Dimensions: 19x15
Storage
- Level: Basement
- Area: 40 Square Feet
- Dimensions: 10x4
Other
- Level: Basement
- Area: 513 Square Feet
- Dimensions: 27x19
Heating
- Forced Air
Cooling
- Central Air
Appliances
- Included: Air-To-Air Exchanger, Dishwasher, Disposal, Dryer, ENERGY STAR Qualified Appliances, Gas Water Heater, Microwave, Range, Refrigerator, Stainless Steel Appliance(s), Washer, Water Softener Owned
Features
- Basement: Finished
- Has fireplace: No
Interior area
- Total structure area: 3,060
- Total interior livable area: 3,060 sqft
- Finished area above ground: 1,757
- Finished area below ground: 750
Property
Parking
- Total spaces: 3
- Parking features: Attached
- Attached garage spaces: 3
- Details: Garage Dimensions (35x22)
Accessibility
- Accessibility features: None
Features
- Levels: Four or More Level Split
- Patio & porch: Deck, Patio
- Fencing: None
Lot
- Size: 0.44 Acres
- Dimensions: 80 x 190 x 60 x 75 x 190
- Features: Many Trees
Details
- Foundation area: 1577
- Additional parcels included: 093123240032
- Parcel number: 093123230088
- Zoning description: Residential-Single Family
Construction
Type & style
- Home type: SingleFamily
- Property subtype: Single Family Residence
Materials
- Vinyl Siding, Block, Frame
Condition
- Age of Property: 22
- New construction: No
- Year built: 2003
Utilities & green energy
- Electric: 100 Amp Service
- Gas: Natural Gas
- Sewer: City Sewer/Connected
- Water: City Water/Connected
Community & neighborhood
Location
- Region: Blaine
- Subdivision: Aspen Cove
HOA & financial
HOA
- Has HOA: No
Price history
| Date | Event | Price |
|---|---|---|
| 6/30/2025 | Sold | $510,000+7.4%$167/sqft |
Source: | ||
| 6/2/2025 | Pending sale | $475,000$155/sqft |
Source: | ||
| 5/30/2025 | Listed for sale | $475,000+48%$155/sqft |
Source: | ||
| 8/5/2016 | Sold | $321,000-1.2%$105/sqft |
Source: | ||
| 6/5/2016 | Pending sale | $324,900$106/sqft |
Source: RE/MAX Advantage Plus #4705531 Report a problem | ||
Public tax history
| Year | Property taxes | Tax assessment |
|---|---|---|
| 2025 | $4,459 +5.7% | $417,758 +0.8% |
| 2024 | $4,220 +5.3% | $414,343 -3.5% |
| 2023 | $4,006 +6.6% | $429,300 +2.9% |
Find assessor info on the county website
Neighborhood: 55449
Nearby schools
GreatSchools rating
- 6/10Johnsville Elementary SchoolGrades: K-5Distance: 1.3 mi
- 6/10Roosevelt Middle SchoolGrades: 6-8Distance: 1.6 mi
- 7/10Blaine Senior High SchoolGrades: 9-12Distance: 2.2 mi
Get a cash offer in 3 minutes
Find out how much your home could sell for in as little as 3 minutes with a no-obligation cash offer.
Estimated market value$512,200
Get a cash offer in 3 minutes
Find out how much your home could sell for in as little as 3 minutes with a no-obligation cash offer.
Estimated market value
$512,200
