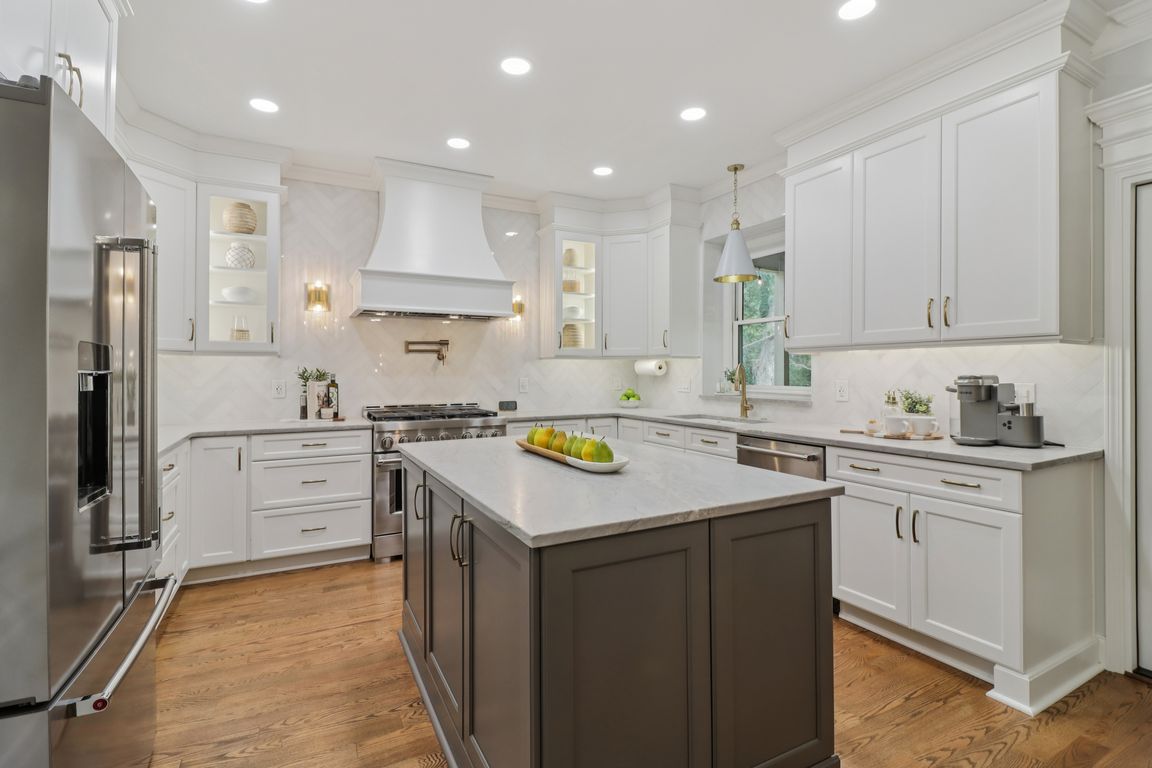
ActivePrice cut: $50K (11/7)
$1,149,000
5beds
4,317sqft
12225 Clairmonte Ave, Alpharetta, GA 30009
5beds
4,317sqft
Single family residence
Built in 1998
0.35 Acres
2 Attached garage spaces
$266 price/sqft
$800 annually HOA fee
What's special
Modern door knobsLight fixturesMature landscapingCustom kitchen with quartzite
PRIMO LOCATION! Two minutes to downtown Alpharetta. Three minutes to Avalon. Four minutes to GA 400. EXTRAORDINARY UPDATES! Custom kitchen with quartzite, soft close drawers/doors, top of the line appliances and light fixtures. Huge screened porch is like having another living room and casual dining space on the main level. Stately ...
- 31 days |
- 2,184 |
- 155 |
Source: GAMLS,MLS#: 10623213
Travel times
Kitchen
Living Room
Back Patio
Zillow last checked: 8 hours ago
Listing updated: November 19, 2025 at 01:40pm
Listed by:
Mandi S Newton 404-401-8313,
Century 21 Results
Source: GAMLS,MLS#: 10623213
Facts & features
Interior
Bedrooms & bathrooms
- Bedrooms: 5
- Bathrooms: 4
- Full bathrooms: 3
- 1/2 bathrooms: 1
Rooms
- Room types: Bonus Room, Exercise Room, Great Room, Laundry
Dining room
- Features: Separate Room
Kitchen
- Features: Breakfast Room, Kitchen Island, Pantry
Heating
- Central, Natural Gas, Zoned
Cooling
- Ceiling Fan(s), Central Air, Zoned
Appliances
- Included: Dishwasher, Disposal, Gas Water Heater, Microwave
- Laundry: In Hall
Features
- Bookcases, Double Vanity, High Ceilings, Tray Ceiling(s), Vaulted Ceiling(s), Walk-In Closet(s), Wet Bar
- Flooring: Carpet, Hardwood, Laminate
- Windows: Double Pane Windows
- Basement: Bath Finished,Daylight,Exterior Entry,Finished,Full,Interior Entry
- Attic: Pull Down Stairs
- Number of fireplaces: 1
- Fireplace features: Family Room, Gas Log, Gas Starter
- Common walls with other units/homes: No Common Walls
Interior area
- Total structure area: 4,317
- Total interior livable area: 4,317 sqft
- Finished area above ground: 3,088
- Finished area below ground: 1,229
Video & virtual tour
Property
Parking
- Total spaces: 2
- Parking features: Attached, Garage, Garage Door Opener, Kitchen Level
- Has attached garage: Yes
Features
- Levels: Three Or More
- Stories: 3
- Patio & porch: Deck, Patio, Screened
- Waterfront features: No Dock Or Boathouse
- Body of water: None
Lot
- Size: 0.35 Acres
- Features: Level, Private
- Residential vegetation: Wooded
Details
- Additional structures: Shed(s)
- Parcel number: 22 514112550227
Construction
Type & style
- Home type: SingleFamily
- Architectural style: Brick Front,European,Traditional
- Property subtype: Single Family Residence
Materials
- Brick, Other
- Roof: Composition
Condition
- Resale
- New construction: No
- Year built: 1998
Details
- Warranty included: Yes
Utilities & green energy
- Sewer: Public Sewer
- Water: Public
- Utilities for property: Cable Available, Electricity Available, High Speed Internet, Natural Gas Available, Sewer Available, Underground Utilities, Water Available
Green energy
- Energy efficient items: Appliances, Insulation
Community & HOA
Community
- Features: Playground, Pool, Sidewalks, Street Lights, Tennis Court(s), Walk To Schools, Near Shopping
- Security: Smoke Detector(s)
- Subdivision: Clairmonte
HOA
- Has HOA: Yes
- Services included: Reserve Fund, Swimming, Tennis
- HOA fee: $800 annually
Location
- Region: Alpharetta
Financial & listing details
- Price per square foot: $266/sqft
- Tax assessed value: $859,400
- Annual tax amount: $4,634
- Date on market: 10/27/2025
- Cumulative days on market: 31 days
- Listing agreement: Exclusive Agency
- Listing terms: Cash,Conventional,FHA,VA Loan
- Electric utility on property: Yes