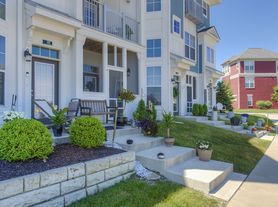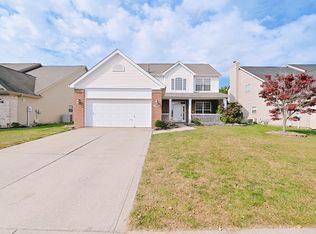Located at 12226 Eddington Pl, Fishers, IN, this single-family residence in Hamilton County presents an attractive property in great condition. Built in 2012, this three-story home offers a blend of comfortable living spaces and desirable features-including new painting and carpet throughout, enhancing its fresh and inviting appeal. The living room is a stunning space, defined by its soaring high and vaulted ceilings, creating an open and airy atmosphere. The fireplace adds a touch of warmth and elegance, perfect for cozy evenings and gatherings. In the kitchen, culinary dreams become reality with stone countertops offering a luxurious and durable surface, and shaker cabinets providing ample storage with classic style. The large kitchen island and kitchen peninsula create plentiful space for meal preparation and casual dining, while the double oven and stovetop cater to both everyday meals and elaborate culinary creations. A stylish backsplash complements the overall aesthetic, and the kitchen bar presents an additional spot for seating and socializing. The bathrooms offer a spa-like experience, featuring a walk-in shower for convenience and relaxation, as well as a double vanity that provides ample space for personal care. The home includes five full bathrooms and five bedrooms across its three stories, offering plentiful space for residents and guests alike. Step outside to discover an outdoor dining area on the patio-perfect for enjoying meals al fresco-and a fenced backyard that provides both privacy and security. The dedicated laundry room simplifies household chores, and the walk-in closet offers generous storage space. A special feature of this home is the theater room, designed for immersive movie nights and at-home entertainment. With 2,710 square feet of living area situated on a 7,405 square foot lot, this home offers a harmonious balance of space, comfort, and thoughtful amenities.
House for rent
Accepts Zillow applications
$3,195/mo
12226 Eddington Pl, Fishers, IN 46037
5beds
5,045sqft
Price may not include required fees and charges.
Single family residence
Available now
Cats, dogs OK
Central air
In unit laundry
Attached garage parking
Forced air
What's special
Theater roomFenced backyardStylish backsplashDouble vanityStone countertopsKitchen barKitchen peninsula
- 18 days
- on Zillow |
- -- |
- -- |
Travel times
Facts & features
Interior
Bedrooms & bathrooms
- Bedrooms: 5
- Bathrooms: 4
- Full bathrooms: 4
Heating
- Forced Air
Cooling
- Central Air
Appliances
- Included: Dishwasher, Dryer, Microwave, Refrigerator, Washer
- Laundry: In Unit
Features
- Walk In Closet
- Flooring: Carpet
Interior area
- Total interior livable area: 5,045 sqft
Property
Parking
- Parking features: Attached
- Has attached garage: Yes
- Details: Contact manager
Features
- Exterior features: Heating system: Forced Air, Walk In Closet
Details
- Parcel number: 291136020006000020
Construction
Type & style
- Home type: SingleFamily
- Property subtype: Single Family Residence
Community & HOA
Location
- Region: Fishers
Financial & listing details
- Lease term: 1 Year
Price history
| Date | Event | Price |
|---|---|---|
| 9/16/2025 | Listed for rent | $3,195$1/sqft |
Source: Zillow Rentals | ||
| 9/16/2025 | Listing removed | $589,900$117/sqft |
Source: | ||
| 7/25/2025 | Listed for sale | $589,900+67.6%$117/sqft |
Source: | ||
| 7/31/2018 | Sold | $352,000-2.2%$70/sqft |
Source: | ||
| 6/15/2018 | Pending sale | $359,900$71/sqft |
Source: No Hassle Homes #21565560 | ||

