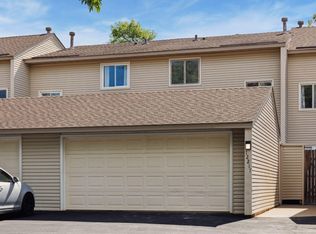Closed
$234,900
12229 Drake St NW, Coon Rapids, MN 55448
2beds
1,600sqft
Twin Home
Built in 1974
1,742.4 Square Feet Lot
$236,700 Zestimate®
$147/sqft
$2,012 Estimated rent
Home value
$236,700
$218,000 - $258,000
$2,012/mo
Zestimate® history
Loading...
Owner options
Explore your selling options
What's special
Welcome to 12229 Drake St NW – a bright and spacious 2-bed, 2-bath end-unit townhome with a 2-car detached garage and serene wooded views! The main level features gleaming refinished hardwood floors, abundant natural light, a welcoming living room, and a well-equipped kitchen with dining area and direct access to the maintenance-free deck—perfect for entertaining or enjoying the peaceful backyard. Upstairs, you'll find a full walk-through bath connected to the spacious primary bedroom and a comfortable second bedroom. The lower level boasts a cozy family room with walkout access to a private patio, an additional full bathroom, and extra storage space. Enjoy recent updates throughout, including fresh paint, new flooring, updated appliances, and more. A charming front patio offers a great spot to relax or garden. Convenient location close to parks, trails, shopping, and highway access. Move-in ready and a must-see!
Zillow last checked: 8 hours ago
Listing updated: July 02, 2025 at 01:18pm
Listed by:
Corey McCracken 651-248-6366,
RE/MAX Professionals
Bought with:
Pamela Artmann
Edina Realty, Inc.
Source: NorthstarMLS as distributed by MLS GRID,MLS#: 6718779
Facts & features
Interior
Bedrooms & bathrooms
- Bedrooms: 2
- Bathrooms: 2
- Full bathrooms: 2
Bedroom 1
- Level: Upper
- Area: 176 Square Feet
- Dimensions: 16x11
Bedroom 2
- Level: Upper
- Area: 132 Square Feet
- Dimensions: 12x11
Dining room
- Level: Main
- Area: 96 Square Feet
- Dimensions: 12x8
Family room
- Level: Lower
- Area: 216 Square Feet
- Dimensions: 18x12
Kitchen
- Level: Main
- Area: 112 Square Feet
- Dimensions: 14x8
Laundry
- Level: Lower
- Area: 110 Square Feet
- Dimensions: 11x10
Living room
- Level: Main
- Area: 266 Square Feet
- Dimensions: 19x14
Heating
- Forced Air
Cooling
- Central Air
Features
- Basement: Finished,Walk-Out Access
- Has fireplace: No
Interior area
- Total structure area: 1,600
- Total interior livable area: 1,600 sqft
- Finished area above ground: 1,200
- Finished area below ground: 400
Property
Parking
- Total spaces: 2
- Parking features: Detached
- Garage spaces: 2
Accessibility
- Accessibility features: None
Features
- Levels: Two
- Stories: 2
- Patio & porch: Deck, Patio
Lot
- Size: 1,742 sqft
Details
- Foundation area: 600
- Parcel number: 113124230018
- Zoning description: Residential-Single Family
- Special conditions: Real Estate Owned
Construction
Type & style
- Home type: SingleFamily
- Property subtype: Twin Home
- Attached to another structure: Yes
Materials
- Vinyl Siding
Condition
- Age of Property: 51
- New construction: No
- Year built: 1974
Utilities & green energy
- Gas: Natural Gas
- Sewer: City Sewer/Connected
- Water: City Water/Connected
Community & neighborhood
Location
- Region: Coon Rapids
- Subdivision: Riverview Twnhs 3rd Add
HOA & financial
HOA
- Has HOA: Yes
- HOA fee: $271 monthly
- Services included: Lawn Care, Professional Mgmt, Trash, Snow Removal
- Association name: Cedar Management
- Association phone: 763-574-1500
Price history
| Date | Event | Price |
|---|---|---|
| 6/30/2025 | Sold | $234,900+4%$147/sqft |
Source: | ||
| 8/27/2024 | Sold | $225,911+2555.6%$141/sqft |
Source: Public Record | ||
| 5/22/2024 | Sold | $8,507-97.8%$5/sqft |
Source: Public Record | ||
| 2/25/2022 | Sold | $380,000$238/sqft |
Source: Public Record | ||
Public tax history
| Year | Property taxes | Tax assessment |
|---|---|---|
| 2024 | $2,910 +5.7% | $240,300 -0.8% |
| 2023 | $2,754 +53.9% | $242,300 +11.4% |
| 2022 | $1,790 -44.7% | $217,602 +40% |
Find assessor info on the county website
Neighborhood: 55448
Nearby schools
GreatSchools rating
- 6/10Sand Creek Elementary SchoolGrades: K-5Distance: 0.8 mi
- 4/10Coon Rapids Middle SchoolGrades: 6-8Distance: 1.3 mi
- 5/10Coon Rapids Senior High SchoolGrades: 9-12Distance: 1.3 mi
Get a cash offer in 3 minutes
Find out how much your home could sell for in as little as 3 minutes with a no-obligation cash offer.
Estimated market value
$236,700
Get a cash offer in 3 minutes
Find out how much your home could sell for in as little as 3 minutes with a no-obligation cash offer.
Estimated market value
$236,700
