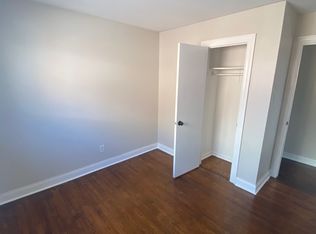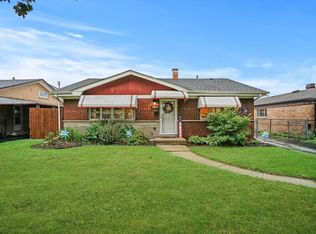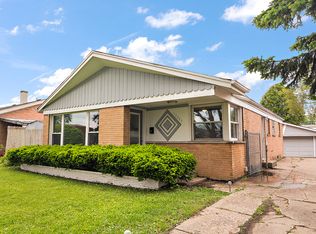Closed
$240,000
12229 S Avers Ave, Alsip, IL 60803
3beds
1,080sqft
Single Family Residence
Built in 1961
6,360 Square Feet Lot
$282,100 Zestimate®
$222/sqft
$2,434 Estimated rent
Home value
$282,100
$268,000 - $296,000
$2,434/mo
Zestimate® history
Loading...
Owner options
Explore your selling options
What's special
This move in ready, split-level home in Alsip offers 3 bedrooms, 2 full bathrooms, & a 2 car detached garage. The main level features an eat-in kitchen with mosaic backsplash and oak cabinetry. The spacious living room has vaulted ceilings. Hardwood floors are underneath the living room and 2nd level carpeting. The finished lower level has a large laundry/utility room, bathroom with a walk-in shower, family room, and crawl space with ample storage space. Other features include a 2 car detached garage, fenced in yard, roof tear off in 2017, 75 gallon hot water heater 2022, and most windows have been replaced. Close to shopping, schools, and parks. *Seller is offering a $2500.00 closing credit towards new carpeting and lower level windows. AS-IS SALE.
Zillow last checked: 8 hours ago
Listing updated: August 09, 2023 at 02:15am
Listing courtesy of:
Brandon Miller 708-320-0002,
HomeSmart Realty Group
Bought with:
Jorge Armand Luna
Luna Realty Group
Source: MRED as distributed by MLS GRID,MLS#: 11820481
Facts & features
Interior
Bedrooms & bathrooms
- Bedrooms: 3
- Bathrooms: 2
- Full bathrooms: 2
Primary bedroom
- Features: Flooring (Carpet), Window Treatments (Blinds)
- Level: Second
- Area: 143 Square Feet
- Dimensions: 11X13
Bedroom 2
- Features: Flooring (Carpet), Window Treatments (Blinds)
- Level: Second
- Area: 99 Square Feet
- Dimensions: 9X11
Bedroom 3
- Features: Flooring (Carpet), Window Treatments (Blinds)
- Level: Second
- Area: 110 Square Feet
- Dimensions: 10X11
Family room
- Features: Flooring (Carpet)
- Level: Lower
- Area: 210 Square Feet
- Dimensions: 15X14
Kitchen
- Features: Kitchen (Eating Area-Table Space), Flooring (Ceramic Tile)
- Level: Main
- Area: 182 Square Feet
- Dimensions: 13X14
Laundry
- Level: Lower
- Area: 100 Square Feet
- Dimensions: 10X10
Living room
- Features: Flooring (Carpet), Window Treatments (Blinds)
- Level: Main
- Area: 294 Square Feet
- Dimensions: 21X14
Heating
- Natural Gas, Forced Air
Cooling
- Central Air
Appliances
- Included: Range, Microwave, Refrigerator, Washer, Dryer
Features
- Cathedral Ceiling(s)
- Basement: Finished,Crawl Space,Partial
Interior area
- Total structure area: 0
- Total interior livable area: 1,080 sqft
Property
Parking
- Total spaces: 2
- Parking features: Asphalt, Garage Door Opener, On Site, Garage Owned, Detached, Garage
- Garage spaces: 2
- Has uncovered spaces: Yes
Accessibility
- Accessibility features: No Disability Access
Features
- Fencing: Fenced
Lot
- Size: 6,360 sqft
Details
- Additional structures: Poultry Coop, Shed(s)
- Parcel number: 24261120070000
- Special conditions: None
Construction
Type & style
- Home type: SingleFamily
- Property subtype: Single Family Residence
Materials
- Vinyl Siding, Brick
- Foundation: Concrete Perimeter
- Roof: Asphalt
Condition
- New construction: No
- Year built: 1961
Utilities & green energy
- Sewer: Public Sewer
- Water: Lake Michigan
Community & neighborhood
Community
- Community features: Sidewalks, Street Lights
Location
- Region: Alsip
HOA & financial
HOA
- Services included: None
Other
Other facts
- Listing terms: Conventional
- Ownership: Fee Simple
Price history
| Date | Event | Price |
|---|---|---|
| 8/4/2023 | Sold | $240,000+2.2%$222/sqft |
Source: | ||
| 7/9/2023 | Listing removed | -- |
Source: | ||
| 7/2/2023 | Listing removed | -- |
Source: | ||
| 6/30/2023 | Listed for sale | $234,900+41.8%$218/sqft |
Source: | ||
| 2/20/2020 | Listing removed | $165,670$153/sqft |
Source: Auction.com | ||
Public tax history
| Year | Property taxes | Tax assessment |
|---|---|---|
| 2023 | $6,288 +41.4% | $22,000 +53.2% |
| 2022 | $4,446 +3.6% | $14,357 |
| 2021 | $4,292 -22.6% | $14,357 |
Find assessor info on the county website
Neighborhood: 60803
Nearby schools
GreatSchools rating
- 5/10Meadow Lane SchoolGrades: 3-5Distance: 1.1 mi
- 8/10Hamlin Upper Grade CenterGrades: 6-8Distance: 0.1 mi
- 4/10A B Shepard High School (Campus)Grades: 9-12Distance: 3.3 mi
Schools provided by the listing agent
- District: 125
Source: MRED as distributed by MLS GRID. This data may not be complete. We recommend contacting the local school district to confirm school assignments for this home.

Get pre-qualified for a loan
At Zillow Home Loans, we can pre-qualify you in as little as 5 minutes with no impact to your credit score.An equal housing lender. NMLS #10287.
Sell for more on Zillow
Get a free Zillow Showcase℠ listing and you could sell for .
$282,100
2% more+ $5,642
With Zillow Showcase(estimated)
$287,742

