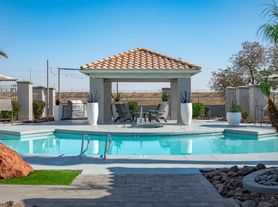Welcome to your new home! This beautifully refreshed single-level residence offers 4 bedrooms and 3 full bathrooms, designed with functionality and style in mind. Step inside to discover fresh neutral paint throughout -perfect for any decorand new luxury vinyl plank flooring for easy maintenance.
The open-concept layout includes a formal living room, dining area, and a versatile denideal for a home office, playroom, or media space. The kitchen features elegant cherry cabinets, newly resurfaced countertops, and a complete appliance package. Enjoy the privacy of a split primary suite complete with dual vanities, a makeup desk, separate shower and soaking tub, private toilet room, and a spacious walk-in closet. Three additional bedrooms, each with generous closet space, and two more full baths ensure comfort for family and guests alike.
Step outside to a serene backyard with a view fence, offering both openness and privacyperfect for relaxing or entertaining. Additional highlights include a 2-car garage, indoor laundry hookups, and a prime location with easy freeway access for smooth commuting. Home is friendly to a max of 2 spayed/neutered pets w/additional $550 per pet fee.
We do not list on CRAIGSLIST OR FACEBOOK MARKETPLACE SO IF YOU SEE IT ON THERE IT IS A SCAM
$50.00 non-refundable application fee covers per adult; age 18 or over. Full security deposit of $1,795. Move in date must be between 7 & 30 days from lease signing/payment of security deposit. If moving in on or after the 5th then pro-rated current month rent is due as well as the following full month. All rent is due 7 days prior to move in.
Disposal
Dogs Allowed
Range/Stove
Views
Washer/Dryer Hookups
House for rent
$1,795/mo
12229 W Maricopa St, Avondale, AZ 85323
4beds
1,914sqft
Price may not include required fees and charges.
Single family residence
Available now
Cats, dogs OK
Central air
Washer dryer hookup laundry
-- Parking
-- Heating
What's special
View fenceOpen-concept layoutSplit primary suiteFresh neutral paintRefreshed single-level residenceDining areaElegant cherry cabinets
- 14 hours |
- -- |
- -- |
Travel times
Renting now? Get $1,000 closer to owning
Unlock a $400 renter bonus, plus up to a $600 savings match when you open a Foyer+ account.
Offers by Foyer; terms for both apply. Details on landing page.
Facts & features
Interior
Bedrooms & bathrooms
- Bedrooms: 4
- Bathrooms: 3
- Full bathrooms: 3
Cooling
- Central Air
Appliances
- Included: Dishwasher, Microwave, Refrigerator
- Laundry: Washer Dryer Hookup
Features
- Walk In Closet
Interior area
- Total interior livable area: 1,914 sqft
Property
Parking
- Details: Contact manager
Features
- Exterior features: Walk In Closet, Washer Dryer Hookup
Details
- Parcel number: 50092348
Construction
Type & style
- Home type: SingleFamily
- Property subtype: Single Family Residence
Community & HOA
Location
- Region: Avondale
Financial & listing details
- Lease term: Contact For Details
Price history
| Date | Event | Price |
|---|---|---|
| 10/9/2025 | Listed for rent | $1,795-5.5%$1/sqft |
Source: Zillow Rentals | ||
| 8/12/2022 | Listing removed | -- |
Source: Zillow Rental Network Premium | ||
| 8/10/2022 | Price change | $1,899-5%$1/sqft |
Source: Zillow Rental Network Premium | ||
| 7/20/2022 | Listed for rent | $1,999+33.7%$1/sqft |
Source: Zillow Rental Network Premium | ||
| 4/30/2020 | Listing removed | $1,495$1/sqft |
Source: RPM Phoenix Valley | ||
