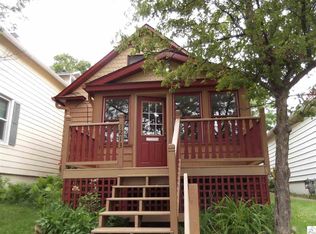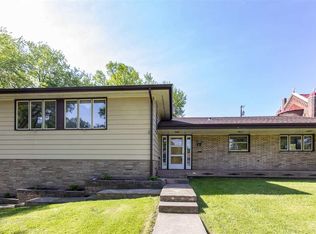Sold for $190,000 on 08/29/25
$190,000
1223 103rd Ave W, Duluth, MN 55808
2beds
700sqft
Single Family Residence
Built in 1913
6,098.4 Square Feet Lot
$193,400 Zestimate®
$271/sqft
$1,163 Estimated rent
Home value
$193,400
$170,000 - $220,000
$1,163/mo
Zestimate® history
Loading...
Owner options
Explore your selling options
What's special
Welcome to 1223 103rd Ave W – a quaint, move-in ready 2-bedroom, 1-bath home nestled on a quiet lot with a charming side yard and an oversized one-stall garage! The main level offers a cozy living room, a bright eat-in kitchen, and an updated full bathroom featuring a tiled floor, tiled shower surround, and relaxing spa tub. Enjoy a thoughtful, flowing floor plan with the larger of the two bedrooms located at the front of the home and the second bedroom tucked away in the back for added privacy. The full basement offers abundant storage and the opportunity to finish the space to your liking. Additional highlights include updated electrical, low-maintenance vinyl siding and windows, and an asphalt driveway for added convenience! The spacious garage even includes easy-access attic storage. This well-maintained and affordable home won’t last long—schedule your tour today!
Zillow last checked: 8 hours ago
Listing updated: September 11, 2025 at 11:58am
Listed by:
Nick Burns 715-781-1074,
Coldwell Banker Realty - Duluth
Bought with:
Amy Spampinato, MN 40284359|WI 76307-94
RE/MAX Professionals - Duluth
Source: Lake Superior Area Realtors,MLS#: 6120653
Facts & features
Interior
Bedrooms & bathrooms
- Bedrooms: 2
- Bathrooms: 1
- Full bathrooms: 1
- Main level bedrooms: 1
Bedroom
- Level: Main
- Area: 100 Square Feet
- Dimensions: 8 x 12.5
Bedroom
- Level: Main
- Area: 90.83 Square Feet
- Dimensions: 8.11 x 11.2
Kitchen
- Level: Main
- Area: 120 Square Feet
- Dimensions: 15 x 8
Living room
- Level: Main
- Area: 191.07 Square Feet
- Dimensions: 19.3 x 9.9
Heating
- Forced Air, Natural Gas, Electric
Appliances
- Included: Water Heater-Gas, Dishwasher, Dryer, Range, Refrigerator, Washer
Features
- Windows: Vinyl Windows
- Basement: Full,Unfinished,Washer Hook-Ups,Dryer Hook-Ups
- Has fireplace: No
Interior area
- Total interior livable area: 700 sqft
- Finished area above ground: 700
- Finished area below ground: 0
Property
Parking
- Total spaces: 1
- Parking features: Asphalt, Detached, Attic, Slab
- Garage spaces: 1
Lot
- Size: 6,098 sqft
- Dimensions: 60 x 100
Details
- Foundation area: 580
- Parcel number: 010180010090
Construction
Type & style
- Home type: SingleFamily
- Architectural style: Bungalow
- Property subtype: Single Family Residence
Materials
- Vinyl, Frame/Wood
- Foundation: Concrete Perimeter
- Roof: Asphalt Shingle
Condition
- Previously Owned
- Year built: 1913
Utilities & green energy
- Electric: Minnesota Power
- Sewer: Public Sewer
- Water: Public
Community & neighborhood
Location
- Region: Duluth
Price history
| Date | Event | Price |
|---|---|---|
| 8/29/2025 | Sold | $190,000+0.6%$271/sqft |
Source: | ||
| 8/11/2025 | Pending sale | $188,900$270/sqft |
Source: | ||
| 8/5/2025 | Contingent | $188,900$270/sqft |
Source: | ||
| 7/30/2025 | Price change | $188,900-3.1%$270/sqft |
Source: | ||
| 7/11/2025 | Listed for sale | $194,900+14.6%$278/sqft |
Source: | ||
Public tax history
| Year | Property taxes | Tax assessment |
|---|---|---|
| 2024 | $1,474 +13.9% | $128,800 +2.1% |
| 2023 | $1,294 +21.8% | $126,100 +15.2% |
| 2022 | $1,062 +26.7% | $109,500 +22.8% |
Find assessor info on the county website
Neighborhood: Gary
Nearby schools
GreatSchools rating
- 4/10Stowe Elementary SchoolGrades: PK-5Distance: 0.4 mi
- 3/10Lincoln Park Middle SchoolGrades: 6-8Distance: 7.5 mi
- 5/10Denfeld Senior High SchoolGrades: 9-12Distance: 6.4 mi

Get pre-qualified for a loan
At Zillow Home Loans, we can pre-qualify you in as little as 5 minutes with no impact to your credit score.An equal housing lender. NMLS #10287.

