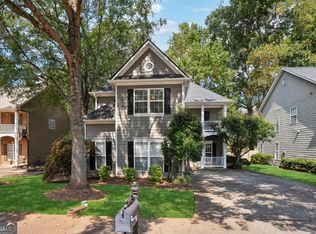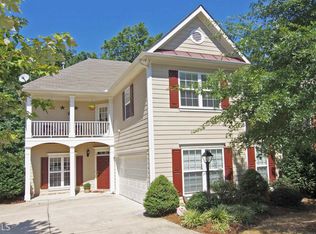Inside the perimeter! Location, Location! Spacious, Open floor plan, within 1/2 mile to Kensington MARTA Station. Minutes to Dekalb Farmers Market. Home features Great room, charming Front porch, Carpet and Hardwood floors on the main level, Two Story Family room with Fire Place and lots of light. Large back deck overlooking private fenced in back yard. Active Neighborhood association included in rent. Located on a quiet street with sidewalks. Very close downtown Decatur shops and restaurants. 20 minutes to downtown Atlanta. Landscaping included with rent. Pets considered individually on a case to case basis. Easy access to I-85/I-285 and I-20. Available July 26, 2019
This property is off market, which means it's not currently listed for sale or rent on Zillow. This may be different from what's available on other websites or public sources.

