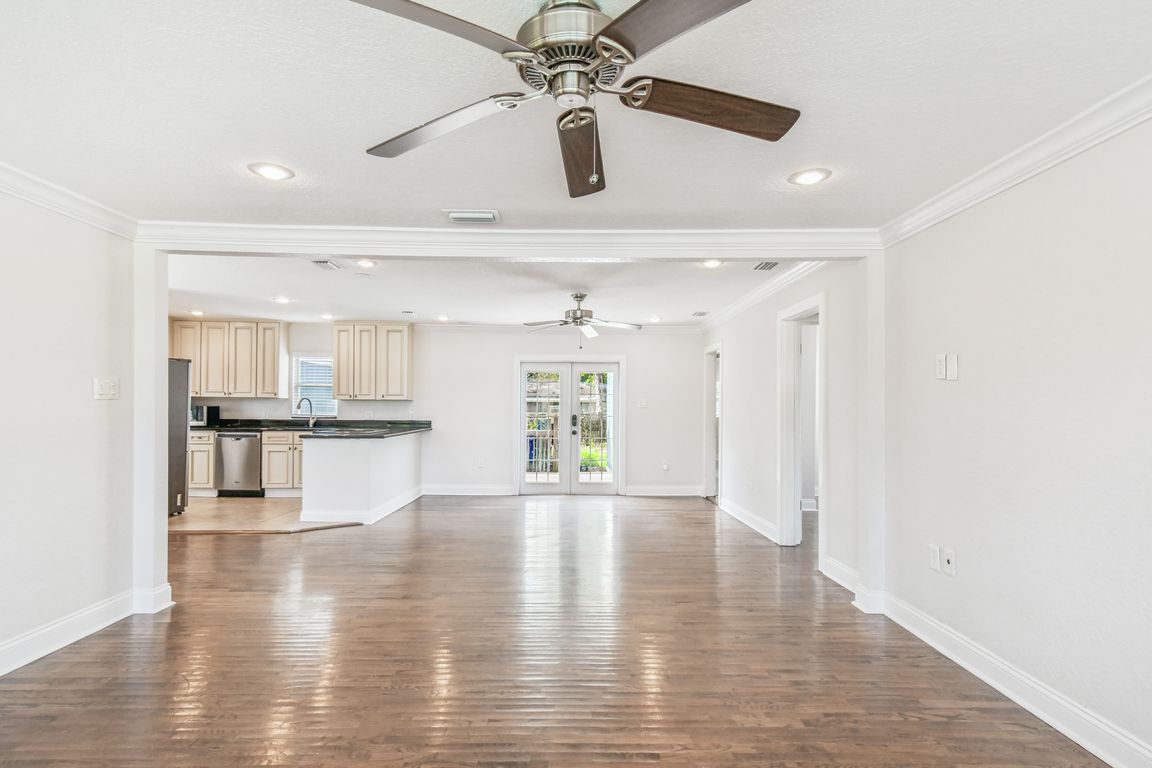
For sale
$420,000
3beds
1,438sqft
1223 E North St, Tampa, FL 33604
3beds
1,438sqft
Single family residence
Built in 1948
8,920 sqft
1 Attached garage space
$292 price/sqft
What's special
Modern upgradesFenced yardLarge family roomDark granite countertopsAbundant windowsFrench doorsBeautiful mature trees
This beautifully updated 3-bedroom, 2-bath home sits proudly on a spacious corner lot in sought-after Old Seminole Heights, offering the perfect blend of modern upgrades and timeless bungalow character. Freshly painted inside and out in 2025, the home welcomes you with bright, open living spaces, a functional floor plan, and thoughtful ...
- 3 days
- on Zillow |
- 998 |
- 43 |
Likely to sell faster than
Source: Stellar MLS,MLS#: TB8417520 Originating MLS: Suncoast Tampa
Originating MLS: Suncoast Tampa
Travel times
Living Room
Kitchen
Primary Bedroom
Zillow last checked: 7 hours ago
Listing updated: August 17, 2025 at 09:11am
Listing Provided by:
Katherine Glaser 813-727-1198,
SMITH & ASSOCIATES REAL ESTATE 813-839-3800,
Stephen Gay 813-380-4343,
SMITH & ASSOCIATES REAL ESTATE
Source: Stellar MLS,MLS#: TB8417520 Originating MLS: Suncoast Tampa
Originating MLS: Suncoast Tampa

Facts & features
Interior
Bedrooms & bathrooms
- Bedrooms: 3
- Bathrooms: 2
- Full bathrooms: 2
Rooms
- Room types: Bonus Room, Family Room, Utility Room
Primary bedroom
- Features: Built-in Closet
- Level: First
- Area: 180 Square Feet
- Dimensions: 15x12
Bedroom 2
- Features: Built-in Closet
- Level: First
- Area: 110 Square Feet
- Dimensions: 10x11
Bedroom 3
- Features: Built-in Closet
- Level: First
- Area: 121 Square Feet
- Dimensions: 11x11
Balcony porch lanai
- Level: First
- Area: 204 Square Feet
- Dimensions: 17x12
Dining room
- Level: First
- Area: 900 Square Feet
- Dimensions: 90x10
Family room
- Features: Ceiling Fan(s)
- Level: First
- Area: 210 Square Feet
- Dimensions: 15x14
Kitchen
- Features: Granite Counters
- Level: First
- Area: 81 Square Feet
- Dimensions: 9x9
Living room
- Level: First
- Area: 204 Square Feet
- Dimensions: 12x17
Utility room
- Level: First
- Area: 96 Square Feet
- Dimensions: 8x12
Heating
- Central
Cooling
- Central Air
Appliances
- Included: Dishwasher, Disposal, Electric Water Heater, Range, Refrigerator
- Laundry: Inside, Laundry Room
Features
- Ceiling Fan(s), Kitchen/Family Room Combo, Living Room/Dining Room Combo, Open Floorplan, Primary Bedroom Main Floor, Solid Wood Cabinets, Stone Counters, Thermostat
- Flooring: Ceramic Tile, Hardwood
- Doors: French Doors
- Windows: Blinds, Window Treatments
- Has fireplace: No
Interior area
- Total structure area: 2,318
- Total interior livable area: 1,438 sqft
Property
Parking
- Total spaces: 3
- Parking features: Curb Parking, Driveway, Garage Door Opener, Garage Faces Side, On Street
- Attached garage spaces: 1
- Carport spaces: 2
- Covered spaces: 3
- Has uncovered spaces: Yes
Features
- Levels: One
- Stories: 1
- Patio & porch: Covered, Deck, Front Porch, Rear Porch
- Exterior features: Lighting, Private Mailbox
- Fencing: Chain Link,Wood
Lot
- Size: 8,920 Square Feet
- Features: Corner Lot, City Lot, In County
- Residential vegetation: Mature Landscaping, Oak Trees
Details
- Parcel number: A3128194K800000100005.0
- Zoning: SH-RS
- Special conditions: None
Construction
Type & style
- Home type: SingleFamily
- Architectural style: Bungalow
- Property subtype: Single Family Residence
Materials
- Asbestos, Wood Frame
- Foundation: Crawlspace
- Roof: Shingle
Condition
- New construction: No
- Year built: 1948
Utilities & green energy
- Sewer: Public Sewer
- Water: Public
- Utilities for property: BB/HS Internet Available, Electricity Connected, Public, Sewer Connected, Water Connected
Community & HOA
Community
- Subdivision: MANOR HEIGHTS NORTH
HOA
- Has HOA: No
- Pet fee: $0 monthly
Location
- Region: Tampa
Financial & listing details
- Price per square foot: $292/sqft
- Tax assessed value: $390,738
- Annual tax amount: $4,093
- Date on market: 8/15/2025
- Listing terms: Cash,Conventional,FHA,VA Loan
- Ownership: Fee Simple
- Total actual rent: 0
- Electric utility on property: Yes
- Road surface type: Paved, Asphalt