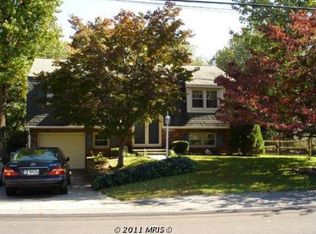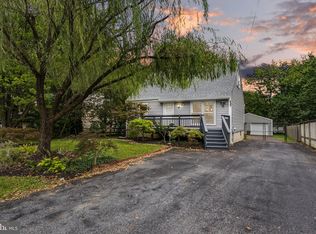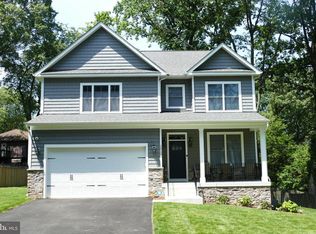
Sold for $565,000
$565,000
1223 Hampton Rd, Annapolis, MD 21409
3beds
1,960sqft
Single Family Residence
Built in 1978
9,600 Square Feet Lot
$563,800 Zestimate®
$288/sqft
$2,984 Estimated rent
Home value
$563,800
$524,000 - $603,000
$2,984/mo
Zestimate® history
Loading...
Owner options
Explore your selling options
What's special
Zillow last checked: 8 hours ago
Listing updated: October 09, 2025 at 03:09am
Listed by:
Lindsey Yokitis 412-445-9313,
Veterans First Realty
Bought with:
Unrepresented Buyer
Unrepresented Buyer Office
Source: Bright MLS,MLS#: MDAA2123776
Facts & features
Interior
Bedrooms & bathrooms
- Bedrooms: 3
- Bathrooms: 3
- Full bathrooms: 2
- 1/2 bathrooms: 1
- Main level bathrooms: 2
- Main level bedrooms: 2
Primary bedroom
- Features: Flooring - Carpet
- Level: Main
- Area: 143 Square Feet
- Dimensions: 11 X 13
Bedroom 2
- Features: Flooring - Carpet
- Level: Main
- Area: 247 Square Feet
- Dimensions: 19 X 13
Bedroom 3
- Features: Flooring - Carpet
- Level: Lower
- Area: 176 Square Feet
- Dimensions: 16 X 11
Other
- Level: Unspecified
Family room
- Features: Flooring - Carpet, Fireplace - Wood Burning
- Level: Lower
- Area: 437 Square Feet
- Dimensions: 19 X 23
Kitchen
- Features: Flooring - Vinyl
- Level: Main
- Area: 180 Square Feet
- Dimensions: 18 X 10
Laundry
- Level: Unspecified
Living room
- Features: Flooring - Carpet
- Level: Main
- Area: 180 Square Feet
- Dimensions: 15 X 12
Utility room
- Level: Unspecified
Heating
- Forced Air, Wood Stove, Oil
Cooling
- Central Air, Electric
Appliances
- Included: Dishwasher, Dryer, Exhaust Fan, Extra Refrigerator/Freezer, Range Hood, Refrigerator, Washer, Electric Water Heater
- Laundry: Laundry Room
Features
- Combination Kitchen/Dining, Primary Bath(s), Floor Plan - Traditional
- Doors: Sliding Glass, Storm Door(s)
- Windows: Window Treatments
- Basement: Exterior Entry,Rear Entrance,Sump Pump
- Has fireplace: No
- Fireplace features: Wood Burning Stove
Interior area
- Total structure area: 1,960
- Total interior livable area: 1,960 sqft
- Finished area above ground: 1,320
- Finished area below ground: 640
Property
Parking
- Parking features: Off Street, Driveway
- Has uncovered spaces: Yes
Accessibility
- Accessibility features: None
Features
- Levels: Split Foyer,Two
- Stories: 2
- Patio & porch: Deck
- Pool features: Community
- Fencing: Back Yard
- Waterfront features: Bay
- Body of water: Ches / Magothy
Lot
- Size: 9,600 sqft
Details
- Additional structures: Above Grade, Below Grade
- Parcel number: 020316505952227
- Zoning: R5
- Special conditions: Standard
Construction
Type & style
- Home type: SingleFamily
- Property subtype: Single Family Residence
Materials
- Vinyl Siding
- Foundation: Other
Condition
- New construction: No
- Year built: 1978
Details
- Builder model: BRICK TRIM SPLIT
Utilities & green energy
- Sewer: Public Sewer
- Water: Conditioner, Well
Community & neighborhood
Location
- Region: Annapolis
- Subdivision: Cape St Claire
Other
Other facts
- Listing agreement: Exclusive Right To Sell
- Ownership: Fee Simple
Price history
| Date | Event | Price |
|---|---|---|
| 10/7/2025 | Sold | $565,000+257.8%$288/sqft |
Source: | ||
| 6/30/1999 | Sold | $157,900+26.8%$81/sqft |
Source: Public Record Report a problem | ||
| 10/3/1994 | Sold | $124,490$64/sqft |
Source: Public Record Report a problem | ||
Public tax history
| Year | Property taxes | Tax assessment |
|---|---|---|
| 2025 | -- | $417,433 +5% |
| 2024 | $4,353 +2.3% | $397,500 +2% |
| 2023 | $4,256 +6.6% | $389,767 +2% |
Find assessor info on the county website
Neighborhood: 21409
Nearby schools
GreatSchools rating
- 8/10Cape St. Claire Elementary SchoolGrades: PK-5Distance: 0.2 mi
- 9/10Magothy River Middle SchoolGrades: 6-8Distance: 3.9 mi
- 8/10Broadneck High SchoolGrades: 9-12Distance: 0.5 mi
Schools provided by the listing agent
- Elementary: Cape St Claire
- Middle: Magothy River
- High: Broadneck
- District: Anne Arundel County Public Schools
Source: Bright MLS. This data may not be complete. We recommend contacting the local school district to confirm school assignments for this home.
Get a cash offer in 3 minutes
Find out how much your home could sell for in as little as 3 minutes with a no-obligation cash offer.
Estimated market value$563,800
Get a cash offer in 3 minutes
Find out how much your home could sell for in as little as 3 minutes with a no-obligation cash offer.
Estimated market value
$563,800

