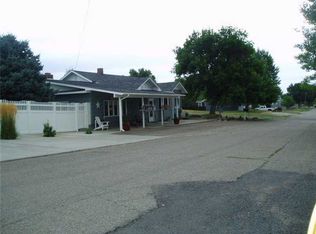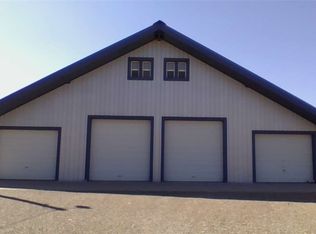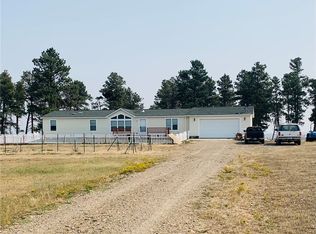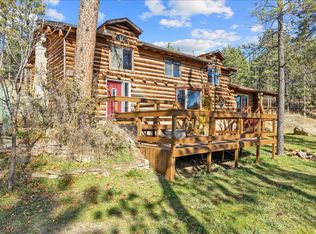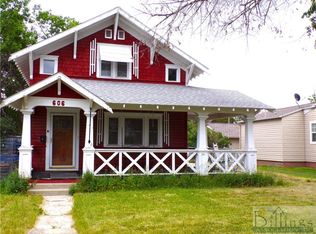Welcome home to this beautifully maintained property, cherished by one family for over 30 years. With 3 bedrooms plus a non-conforming bedroom in the walkout basement and 3 bathrooms, this spacious home offers comfort and style. A thoughtful 2014 remodel added a bright, open kitchen, a generous main suite with a luxurious ensuite, walk-in closet, and convenient washer/dryer. The mid-level is perfect for entertaining—room for a pool table, TV lounge, and fitness area. Situated on 4 city lots, the fully fenced yard, covered patio, double garage, and impressive 1,200 sq. ft. insulated and heated shop (ideal for RVs or hobbies) complete this exceptional property.
For sale
$499,000
1223 Main St, Roundup, MT 59072
4beds
4,260sqft
Est.:
Single Family Residence
Built in 1900
0.32 Acres Lot
$491,800 Zestimate®
$117/sqft
$-- HOA
What's special
Double garageFitness areaGenerous main suiteWalk-in closetCovered patioTv loungeFully fenced yard
- 147 days |
- 140 |
- 11 |
Zillow last checked: 8 hours ago
Listing updated: August 13, 2025 at 07:28am
Listed by:
Kim Gottwals 406-696-3675,
Berkshire Hathaway HS Floberg
Source: BMTMLS,MLS#: 354271 Originating MLS: Billings Association Of REALTORS
Originating MLS: Billings Association Of REALTORS
Tour with a local agent
Facts & features
Interior
Bedrooms & bathrooms
- Bedrooms: 4
- Bathrooms: 3
- Full bathrooms: 3
- Main level bathrooms: 1
- Main level bedrooms: 1
Primary bedroom
- Description: Bath,Suite,Flooring: Carpet
- Features: Recessed Lighting
- Level: Upper
Bedroom
- Description: Bath,Suite,Flooring: Carpet
- Level: Main
Bedroom
- Description: Flooring: Carpet
- Level: Upper
Bedroom
- Description: Flooring: Carpet
- Level: Basement
Dining room
- Description: Combo,Sitting Area,Flooring: Hardwood
- Features: Vaulted Ceiling(s)
- Level: Main
Family room
- Description: Sunken
- Features: Built-in Features, Home Theater, Vaulted Ceiling(s)
- Level: Lower
Kitchen
- Description: Alder,Breakfast Bar,Custom,Eating Area,Flooring: Tile
- Features: Ceiling Fan(s), Solid Surface Counters
- Level: Main
Laundry
- Description: Combo,Storage,Flooring: Tile
- Features: Closet
- Level: Upper
Living room
- Description: Combo,Flooring: Hardwood
- Features: Vaulted Ceiling(s)
- Level: Main
Heating
- Forced Air, Gas
Cooling
- Central Air
Appliances
- Included: Dryer, Dishwasher, Disposal, Oven, Range, Refrigerator, Washer, Gas Range
- Laundry: Laundry Room
Features
- Pantry
- Windows: Storm Window(s)
- Basement: Full,Walk-Out Access
Interior area
- Total interior livable area: 4,260 sqft
- Finished area above ground: 3,445
Video & virtual tour
Property
Parking
- Total spaces: 2
- Parking features: Detached, Workshop in Garage, Additional Parking, Garage Door Opener, RV Access/Parking
- Garage spaces: 2
Features
- Stories: 5
- Patio & porch: Covered, Deck, Front Porch, Patio
- Exterior features: Deck, Fence, Hot Tub/Spa, Sprinkler/Irrigation, Patio, Workshop
- Has spa: Yes
- Fencing: Fenced
Lot
- Size: 0.32 Acres
- Features: Alley, Corner Lot, Landscaped, Level, Sprinklers In Ground
Details
- Additional structures: Second Garage, RV/Boat Storage, Workshop
- Parcel number: 1098600000
- Zoning description: Other
Construction
Type & style
- Home type: SingleFamily
- Architectural style: Multi-Level
- Property subtype: Single Family Residence
Materials
- Metal Siding
- Roof: Asphalt
Condition
- Updated/Remodeled
- Year built: 1900
Utilities & green energy
- Electric: 220 Volts
- Sewer: Public Sewer
- Water: Public
Community & HOA
Community
- Subdivision: None
Location
- Region: Roundup
Financial & listing details
- Price per square foot: $117/sqft
- Tax assessed value: $299,500
- Annual tax amount: $2,199
- Date on market: 7/16/2025
- Listing terms: Cash,New Loan
Estimated market value
$491,800
$467,000 - $516,000
$3,850/mo
Price history
Price history
| Date | Event | Price |
|---|---|---|
| 8/13/2025 | Price change | $499,000-7.4%$117/sqft |
Source: | ||
| 7/16/2025 | Price change | $539,000-1.8%$127/sqft |
Source: | ||
| 7/1/2025 | Price change | $549,000-8.3%$129/sqft |
Source: BHHS broker feed #350854 Report a problem | ||
| 5/7/2025 | Price change | $599,000-3.4%$141/sqft |
Source: | ||
| 3/3/2025 | Price change | $620,000-10.8%$146/sqft |
Source: | ||
Public tax history
Public tax history
| Year | Property taxes | Tax assessment |
|---|---|---|
| 2024 | $1,983 +10.4% | $299,500 |
| 2023 | $1,797 -12.3% | $299,500 +19.1% |
| 2022 | $2,048 -3.9% | $251,400 |
Find assessor info on the county website
BuyAbility℠ payment
Est. payment
$2,881/mo
Principal & interest
$2444
Property taxes
$262
Home insurance
$175
Climate risks
Neighborhood: 59072
Nearby schools
GreatSchools rating
- 7/10Roundup ElementaryGrades: PK-6Distance: 0.3 mi
- 2/10Roundup 7-8Grades: 7-8Distance: 0.6 mi
- 2/10Roundup High SchoolGrades: 9-12Distance: 0.6 mi
Schools provided by the listing agent
- Elementary: Roundup
- Middle: Roundup
- High: Roundup
Source: BMTMLS. This data may not be complete. We recommend contacting the local school district to confirm school assignments for this home.
- Loading
- Loading
