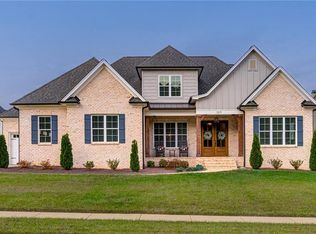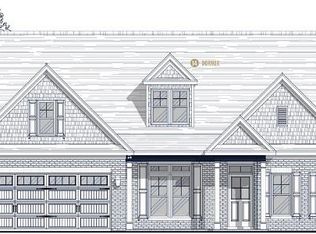Sold for $1,428,000 on 12/10/25
$1,428,000
1223 Maple Chase Ln, Winston Salem, NC 27106
5beds
4,213sqft
Stick/Site Built, Residential, Single Family Residence
Built in 2022
0.4 Acres Lot
$1,440,200 Zestimate®
$--/sqft
$3,975 Estimated rent
Home value
$1,440,200
$1.37M - $1.51M
$3,975/mo
Zestimate® history
Loading...
Owner options
Explore your selling options
What's special
Generous millwork throughout sets the tone for this stunning Brookberry Farm home by local builder Marc Nevin. This 5-bed, 4.5-bath home welcomes you with a grand entrance, flanked by a formal dining room and cozy den, leading into the open-concept kitchen and living room. The chef’s kitchen, with waterfall quartz island, Wolf gas cooktop, double ovens, and hidden pantry, opens to the two-story living room with sleek fireplace and natural light. The luxurious primary suite boasts a spa-like bath and large walk-in closet. Main-level highlights include breakfast nook, mudroom/drop zone, laundry, and half bath. Upstairs offers four bedrooms, three baths, bonus room, second laundry, and attic storage. Outdoor living features front views of the neighborhood common area, screened porch with fireplace, patio with firepit, and fenced backyard. Enjoy all of Brookberry Farm’s amenities—clubhouse, pool, trails, and more—making this a truly exceptional home for entertaining and everyday living
Zillow last checked: 8 hours ago
Listing updated: December 10, 2025 at 10:14am
Listed by:
Amy Didier 336-287-2777,
Howard Hanna Allen Tate - Winston Salem
Bought with:
Blake Ginther, 268304
Keller Williams Realty Elite
Source: Triad MLS,MLS#: 1196249 Originating MLS: Winston-Salem
Originating MLS: Winston-Salem
Facts & features
Interior
Bedrooms & bathrooms
- Bedrooms: 5
- Bathrooms: 5
- Full bathrooms: 4
- 1/2 bathrooms: 1
- Main level bathrooms: 2
Primary bedroom
- Level: Main
- Dimensions: 16 x 18.17
Bedroom 2
- Level: Second
- Dimensions: 11.42 x 12.33
Bedroom 3
- Level: Second
- Dimensions: 11.42 x 12.42
Bedroom 4
- Level: Second
- Dimensions: 13 x 13.58
Bedroom 5
- Level: Second
- Dimensions: 13.58 x 13
Bonus room
- Level: Second
- Dimensions: 19 x 13.58
Breakfast
- Level: Main
- Dimensions: 6 x 11.17
Den
- Level: Main
- Dimensions: 12.42 x 11
Dining room
- Level: Main
- Dimensions: 10.75 x 12.25
Kitchen
- Level: Main
- Dimensions: 18.67 x 12.5
Living room
- Level: Main
- Dimensions: 22 x 19
Heating
- Fireplace(s), Forced Air, Natural Gas
Cooling
- Central Air, Multi Units
Appliances
- Included: Microwave, Dishwasher, Disposal, Double Oven, Gas Cooktop, Instant Hot Water, Range Hood, Gas Water Heater
- Laundry: 2nd Dryer Connection, 2nd Washer Connection, Laundry Room, Main Level
Features
- Built-in Features, Ceiling Fan(s), Dead Bolt(s), Freestanding Tub, Kitchen Island, Pantry, Separate Shower, Solid Surface Counter, Vaulted Ceiling(s), Wet Bar
- Flooring: Tile, Wood
- Doors: Arched Doorways
- Basement: Crawl Space
- Attic: Floored,Walk-In
- Number of fireplaces: 2
- Fireplace features: Gas Log, Living Room, Outside
Interior area
- Total structure area: 4,213
- Total interior livable area: 4,213 sqft
- Finished area above ground: 4,213
Property
Parking
- Total spaces: 3
- Parking features: Driveway, Garage, Paved, Garage Door Opener, Attached, Garage Faces Side
- Attached garage spaces: 3
- Has uncovered spaces: Yes
Features
- Levels: Two
- Stories: 2
- Patio & porch: Porch
- Exterior features: Sprinkler System
- Pool features: Community
- Fencing: Fenced
Lot
- Size: 0.40 Acres
- Features: Subdivided, Subdivision
Details
- Parcel number: 5896203349
- Zoning: MU-S
- Special conditions: Owner Sale
- Other equipment: Irrigation Equipment
Construction
Type & style
- Home type: SingleFamily
- Property subtype: Stick/Site Built, Residential, Single Family Residence
Materials
- Brick
Condition
- Year built: 2022
Utilities & green energy
- Sewer: Public Sewer
- Water: Public
Community & neighborhood
Security
- Security features: Security Lights, Security System, Smoke Detector(s)
Location
- Region: Winston Salem
- Subdivision: Brookberry Farm
HOA & financial
HOA
- Has HOA: Yes
- HOA fee: $1,800 annually
Other
Other facts
- Listing agreement: Exclusive Right To Sell
- Listing terms: Cash,Conventional
Price history
| Date | Event | Price |
|---|---|---|
| 12/10/2025 | Sold | $1,428,000-4.2% |
Source: | ||
| 10/26/2025 | Pending sale | $1,490,000 |
Source: | ||
| 10/2/2025 | Listed for sale | $1,490,000+17.8% |
Source: | ||
| 3/14/2023 | Sold | $1,264,718+3% |
Source: | ||
| 2/9/2023 | Pending sale | $1,228,200 |
Source: | ||
Public tax history
| Year | Property taxes | Tax assessment |
|---|---|---|
| 2025 | -- | $1,356,400 +44.6% |
| 2024 | $13,160 +131.3% | $938,100 +26.4% |
| 2023 | $5,689 +367.3% | $742,000 +367.3% |
Find assessor info on the county website
Neighborhood: 27106
Nearby schools
GreatSchools rating
- 9/10Meadowlark ElementaryGrades: PK-5Distance: 1.1 mi
- 4/10Meadowlark MiddleGrades: 6-8Distance: 1.1 mi
- 9/10Reagan High SchoolGrades: 9-12Distance: 4.5 mi
Get a cash offer in 3 minutes
Find out how much your home could sell for in as little as 3 minutes with a no-obligation cash offer.
Estimated market value
$1,440,200
Get a cash offer in 3 minutes
Find out how much your home could sell for in as little as 3 minutes with a no-obligation cash offer.
Estimated market value
$1,440,200

