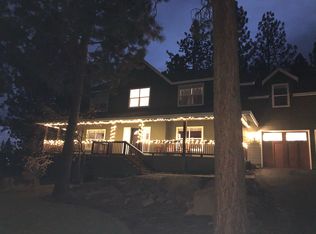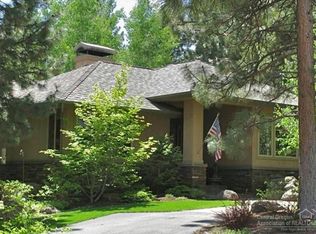Tucked on a quiet cul-de-sac on a 1.07 acre lot adjacent to open space and Awbrey Butte trail system, this home caters to those seeking elbow-room in a coveted westside neighborhood. The park-like, life-style property has an in-ground trampoline, a greenhouse and solar with southern exposure, invisible fencing and access to the trail connecting Sylvan and Summit Park - The traditional floor plan flows efficiently through the kitchen, living and great room with all three upstairs bedrooms offering the sense of living among the trees. A large bonus room provides flexibility for a home office, gym, or hang space. Don't miss the ''secret'' hide-a-way room great for a quiet work space, gaming den or simply for abundant storage. The 2 1/2 bay garage has an extra storage nook, loads of built-in shelving and work space. The extended driveway provides options for trailer/boat or extra car parking. You'll be drawn to the quintessential craftman feel of this quality home.
This property is off market, which means it's not currently listed for sale or rent on Zillow. This may be different from what's available on other websites or public sources.


