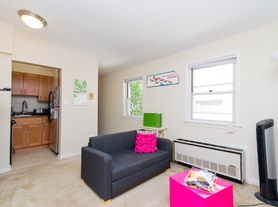Living the dream! This stunning townhome situated on a beautifully landscaped courtyard just steps from the community center with pool is a rare find in Old Town. This home is part of the Old Town Village community with all the suburban community amenities you could want all while being in the heart of the city - saltwater pool, indoor spa, community/party room, gym facility, and playground. Metro just four blocks away, down the street from tons of eclectic shops and acclaimed restaurants, a quick hop onto Interstate 95 - this home is in the ideal location for commuters. Step inside this pristine home with immaculate hardwood floors and architectural character including crown moldings, designer light fixtures, and built-ins. The impressive foyer with display nook and wainscoting leads to an entry level office/study with crown molding, plantation shutters, and a large closet for storage. Upstairs the main level is a true serene escape with an open and airy entertaining space leading to an expansive sun deck with motorized awning and grill. The elegant living room features crown molding and built-in display bookcases with storage that surround a gas fireplace, perfect for cozy fall evenings. Entertain in the dreamy kitchen with a HUGE seating island including a vegetable sink, wine/coffee bar with wine refrigerator, Kitchen Aid stainless steel appliances including a chef's dream six burner cooktop, double ovens and a French door refrigerator. Under cabinet lighting highlights the glass tile backsplash. Share and enjoy the coffee / wine bar with family and friends! Create beautiful meals to celebrate with friends in the open dining room that can expand into the living space for extra seating. Upstairs refresh with the spa resort treatment in the primary suite and adjoining bath. Cathedral ceilings in the primary along with a bay window for a reading nook and a walk-in closet with organizers make this retreat even more special. Motorized shades make it easy to block out the world and relax. The primary bath has dual separate granite vanities, a water closet, beautiful armoire-style built-in linen closet, and a massive custom walk-in shower for total relaxation. Down the hall a convenient laundry room, large second bedroom with its own walk-in closet and updated hall bath complete this private level. Up to the final loft level, you will find the third bedroom with lofted ceilings, walk-in closets, and updated full bath to finish this lovely home. Use this level as your third bedroom, guest suite, second family room, home gym, or additional home office. A two-car attached rear entry garage with tons of storage space (racks and shoe storage) are priceless in this Old Town location. From the plantation shutters, to the immaculate hardwood floors, to the custom tiling, all the way to the crown moldings, the architectural details are not to be outdone. You will fall in love with this house and community so fast - it will quickly become HOME!
Townhouse for rent
$6,200/mo
1223 Roundhouse Ln, Alexandria, VA 22314
3beds
2,315sqft
Price may not include required fees and charges.
Townhouse
Available now
No pets
Central air, electric, zoned, ceiling fan
In unit laundry
2 Attached garage spaces parking
Natural gas, forced air, zoned, fireplace
What's special
Saltwater poolGas fireplaceUpdated hall bathThird bedroomMotorized shadesOpen dining roomImmaculate hardwood floors
- 8 hours
- on Zillow |
- -- |
- -- |
Travel times
Looking to buy when your lease ends?
Consider a first-time homebuyer savings account designed to grow your down payment with up to a 6% match & 3.83% APY.
Facts & features
Interior
Bedrooms & bathrooms
- Bedrooms: 3
- Bathrooms: 4
- Full bathrooms: 3
- 1/2 bathrooms: 1
Rooms
- Room types: Dining Room
Heating
- Natural Gas, Forced Air, Zoned, Fireplace
Cooling
- Central Air, Electric, Zoned, Ceiling Fan
Appliances
- Included: Dishwasher, Disposal, Double Oven, Dryer, Microwave, Oven, Refrigerator, Stove, Washer
- Laundry: In Unit, Upper Level
Features
- 9'+ Ceilings, Built-in Features, Butlers Pantry, Ceiling Fan(s), Chair Railings, Combination Dining/Living, Crown Molding, Dining Area, Eat-in Kitchen, Exhaust Fan, Kitchen - Gourmet, Kitchen Island, Open Floorplan, Pantry, Primary Bath(s), Recessed Lighting, Upgraded Countertops, Vaulted Ceiling(s), Wainscotting, Walk In Closet, Walk-In Closet(s)
- Flooring: Carpet, Hardwood
- Has fireplace: Yes
Interior area
- Total interior livable area: 2,315 sqft
Property
Parking
- Total spaces: 2
- Parking features: Attached, On Street, Covered
- Has attached garage: Yes
- Details: Contact manager
Features
- Exterior features: Contact manager
- Has spa: Yes
- Spa features: Hottub Spa
Construction
Type & style
- Home type: Townhouse
- Property subtype: Townhouse
Condition
- Year built: 1998
Utilities & green energy
- Utilities for property: Garbage
Building
Management
- Pets allowed: No
Community & HOA
Community
- Features: Fitness Center, Pool
HOA
- Amenities included: Fitness Center, Pool
Location
- Region: Alexandria
Financial & listing details
- Lease term: Contact For Details
Price history
| Date | Event | Price |
|---|---|---|
| 10/4/2025 | Listed for rent | $6,200$3/sqft |
Source: Bright MLS #VAAX2049386 | ||
| 4/29/2018 | Listing removed | $1,079,900$466/sqft |
Source: McEnearney Associates, Inc. #1000303602 | ||
| 4/12/2018 | Listed for sale | $1,079,900+33.3%$466/sqft |
Source: Mcenearney Associates, Inc. #1000303602 | ||
| 12/17/2011 | Listing removed | $810,000$350/sqft |
Source: McEnearney Associates Inc., Realtors #AX7722305 | ||
| 11/6/2011 | Listed for sale | $810,000$350/sqft |
Source: Active Website #AX7722305 | ||
