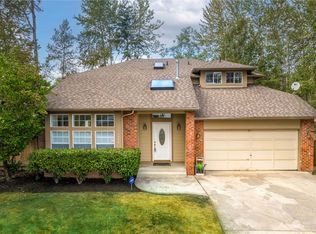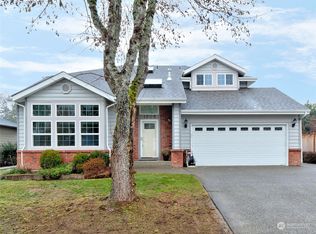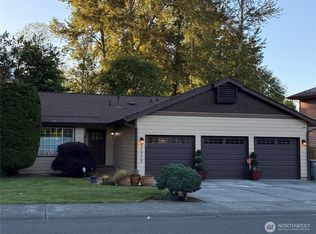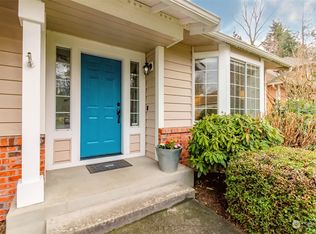Sold
Listed by:
Christopher Bierrum,
Realogics Sotheby's Int'l Rlty
Bought with: Real Broker LLC
$705,000
1223 SW 318th Street, Federal Way, WA 98023
4beds
1,900sqft
Single Family Residence
Built in 1992
7,139.48 Square Feet Lot
$699,800 Zestimate®
$371/sqft
$3,217 Estimated rent
Home value
$699,800
$644,000 - $756,000
$3,217/mo
Zestimate® history
Loading...
Owner options
Explore your selling options
What's special
Nestled at the end of a peaceful cul-de-sac is this handsome Lakota Hills home offering timeless appeal. A gracious foyer with updated floors welcomes you in, revealing an airy open staircase and a living room with soaring vaulted ceilings. The beautifully updated kitchen features granite countertops, stainless steel appliances, and custom cabinetry - ideal for both everyday living and entertaining. The adjacent family room is warm and inviting, while the patio off the kitchen extends the living space outdoors to a serene, professionally landscaped backyard with greenbelt views. Additional highlights include a spacious 3-car garage, ample off-street parking, convenient access to local parks, shopping, Dash Point Beach, and I-5. Hurry!
Zillow last checked: 8 hours ago
Listing updated: July 26, 2025 at 04:04am
Listed by:
Christopher Bierrum,
Realogics Sotheby's Int'l Rlty
Bought with:
Liza Fox, 23005983
Real Broker LLC
Source: NWMLS,MLS#: 2369305
Facts & features
Interior
Bedrooms & bathrooms
- Bedrooms: 4
- Bathrooms: 3
- Full bathrooms: 2
- 1/2 bathrooms: 1
- Main level bathrooms: 1
Other
- Level: Main
Dining room
- Level: Main
Entry hall
- Level: Main
Family room
- Level: Main
Kitchen with eating space
- Level: Main
Living room
- Level: Main
Utility room
- Level: Main
Heating
- Fireplace, Forced Air, Electric, Natural Gas
Cooling
- Forced Air
Appliances
- Included: Dishwasher(s), Disposal, Dryer(s), Microwave(s), Refrigerator(s), Stove(s)/Range(s), Washer(s), Garbage Disposal, Water Heater Location: Garage
Features
- Flooring: Ceramic Tile, Engineered Hardwood, Vinyl, Carpet
- Basement: None
- Number of fireplaces: 1
- Fireplace features: Main Level: 1, Fireplace
Interior area
- Total structure area: 1,900
- Total interior livable area: 1,900 sqft
Property
Parking
- Total spaces: 3
- Parking features: Attached Garage, Off Street
- Attached garage spaces: 3
Features
- Levels: Two
- Stories: 2
- Entry location: Main
- Patio & porch: Fireplace
- Has view: Yes
- View description: See Remarks, Territorial
Lot
- Size: 7,139 sqft
- Features: Cul-De-Sac, Curbs, Paved, Cable TV, Deck, Fenced-Partially, Gas Available, High Speed Internet, Sprinkler System
- Topography: Level,Partial Slope
- Residential vegetation: Garden Space
Details
- Parcel number: 4167960360
- Special conditions: Standard
Construction
Type & style
- Home type: SingleFamily
- Architectural style: Traditional
- Property subtype: Single Family Residence
Materials
- Wood Siding, Wood Products
- Foundation: Poured Concrete
- Roof: Composition
Condition
- Very Good
- Year built: 1992
Utilities & green energy
- Electric: Company: PSE
- Sewer: Sewer Connected, Company: Lakehaven
- Water: Public, Company: Lakehaven
Community & neighborhood
Location
- Region: Federal Way
- Subdivision: Lakota
Other
Other facts
- Listing terms: Conventional,FHA,VA Loan
- Cumulative days on market: 21 days
Price history
| Date | Event | Price |
|---|---|---|
| 6/25/2025 | Sold | $705,000+0.7%$371/sqft |
Source: | ||
| 5/22/2025 | Pending sale | $699,950$368/sqft |
Source: | ||
| 5/2/2025 | Listed for sale | $699,950+60.9%$368/sqft |
Source: | ||
| 10/29/2018 | Listing removed | $435,000$229/sqft |
Source: Coldwell Banker Bain #1344395 | ||
| 10/29/2018 | Listed for sale | $435,000+2.4%$229/sqft |
Source: Coldwell Banker Bain #1344395 | ||
Public tax history
| Year | Property taxes | Tax assessment |
|---|---|---|
| 2024 | $6,260 +0.2% | $630,000 +10.3% |
| 2023 | $6,246 +2.7% | $571,000 -7.9% |
| 2022 | $6,085 +9.5% | $620,000 +26.3% |
Find assessor info on the county website
Neighborhood: Lake Ota
Nearby schools
GreatSchools rating
- 3/10Adelaide Elementary SchoolGrades: PK-5Distance: 0.9 mi
- 4/10Lakota Middle SchoolGrades: 6-8Distance: 0.3 mi
- 3/10Decatur High SchoolGrades: 9-12Distance: 0.8 mi

Get pre-qualified for a loan
At Zillow Home Loans, we can pre-qualify you in as little as 5 minutes with no impact to your credit score.An equal housing lender. NMLS #10287.
Sell for more on Zillow
Get a free Zillow Showcase℠ listing and you could sell for .
$699,800
2% more+ $13,996
With Zillow Showcase(estimated)
$713,796


