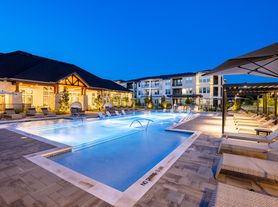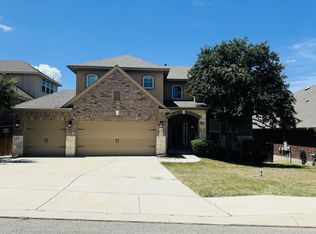Gorgeous 5-Bedroom Home in Kinder Ranch - Walk to All Schools! Located in the gated Sunday Creek at Kinder Ranch community, this 5 bed / 4 bath home offers 3,618 sq. ft. of beautiful living space. The open floor plan features high ceilings, a cozy fireplace, a chef's kitchen with gas cooking, island, and walk-in pantry, plus a downstairs primary suite with spa-like bath. Upstairs you'll find spacious secondary bedrooms and a large media room, perfect for movie nights or entertaining. Outside, enjoy the oversized covered patio with Hill Country greenbelt views, privacy fence, and sprinkler system. Award-winning Comal ISD schools - Kinder Ranch Elementary, Pieper Ranch Middle, and Pieper High - are all just a short walk away. Conveniently located near Hwy 281 with easy access to shopping, dining, and city amenities. Available October 1st.
House for rent
$3,500/mo
1223 Taubenfeld, San Antonio, TX 78260
5beds
3,618sqft
Price may not include required fees and charges.
Singlefamily
Available now
-- Pets
Central air, ceiling fan
Dryer connection laundry
-- Parking
Natural gas, central, fireplace
What's special
Cozy fireplacePrivacy fenceHill country greenbelt viewsHigh ceilingsOversized covered patioLarge media roomWalk-in pantry
- 33 days |
- -- |
- -- |
Travel times
Renting now? Get $1,000 closer to owning
Unlock a $400 renter bonus, plus up to a $600 savings match when you open a Foyer+ account.
Offers by Foyer; terms for both apply. Details on landing page.
Facts & features
Interior
Bedrooms & bathrooms
- Bedrooms: 5
- Bathrooms: 4
- Full bathrooms: 4
Rooms
- Room types: Dining Room
Heating
- Natural Gas, Central, Fireplace
Cooling
- Central Air, Ceiling Fan
Appliances
- Included: Dishwasher, Disposal, Oven, Stove
- Laundry: Dryer Connection, Hookups, Laundry Room, Lower Level, Washer Hookup
Features
- Ceiling Fan(s), High Ceilings, Individual Climate Control, Kitchen Island, Media Room, One Living Area, Open Floorplan, Programmable Thermostat, Secondary Bedroom Down, Separate Dining Room, Study/Library, Utility Room Inside, View, Walk-In Closet(s), Walk-In Pantry
- Flooring: Carpet
- Has fireplace: Yes
Interior area
- Total interior livable area: 3,618 sqft
Property
Parking
- Details: Contact manager
Features
- Stories: 2
- Exterior features: Contact manager
Details
- Parcel number: 1355256
Construction
Type & style
- Home type: SingleFamily
- Property subtype: SingleFamily
Materials
- Roof: Composition
Condition
- Year built: 2022
Community & HOA
Location
- Region: San Antonio
Financial & listing details
- Lease term: Max # of Months (24),Min # of Months (12)
Price history
| Date | Event | Price |
|---|---|---|
| 10/7/2025 | Price change | $3,500-6.7%$1/sqft |
Source: LERA MLS #1898443 | ||
| 9/5/2025 | Listed for rent | $3,750$1/sqft |
Source: LERA MLS #1898443 | ||
| 7/2/2024 | Listing removed | -- |
Source: Zillow Rentals | ||
| 6/25/2024 | Price change | $3,750-6.3%$1/sqft |
Source: Zillow Rentals | ||
| 10/31/2022 | Price change | $4,000-5.9%$1/sqft |
Source: Zillow Rental Network Premium #1639580 | ||

