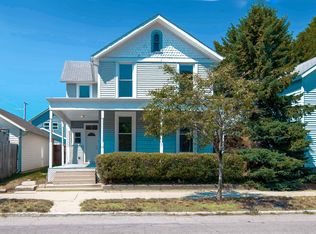Large 3-bedroom home with a bath and a half, a den/office, a dining room, AND a loft area. Located Downtown in West Central a half block from Electric Works. Walking distance to all of downtown, restaurants, grocery, and shopping. Enter off the small covered front porch into a large living area. Hardwood floors throughout the home. Huge living room up front with talk windows for great natural light. Very small den/office/computer room. Large eat in kitchen, with good appliances. Bedroom off the kitchen has great natural light. Up the stairs to a large open loft like area with 2 bedrooms and a very large bathroom off of it. A smaller bedroom, and then a huge, massive bedroom up front with great closet space. Like downstairs, you have painted hardwood floors throughout the space. Washer and Dryer hookups in the unfinished, 120-year-old, dry basement. Up to 2 cats or 1 reasonable dog are welcome with a 1 time $200 pet fee and $20 a month per pet. Additional pets are charged a $100 pet fee and $20 a month each.
Tenant pays all Utilities: Gas, Electric, and the City Utilities bill. Tenant handles all yard care and snow removal.
The ideal candidate(s) will have a minimum credit score of 650, no active collections, no felonies, no violent charges of any kind, zero evictions, and have a (combined) Net or take home (IN YOUR POCKET after taxes) income of 3 (Three) times the posted rent. If you do not qualify traditionally, you may use a well-qualified and collectable co-signer or put down 2 months of rent as an additional deposit. If you have any questions on the process, please see the listing "Get Pre-Approved..." for more notes.
House for rent
$1,115/mo
1223 Wall St, Fort Wayne, IN 46802
3beds
1,754sqft
Price may not include required fees and charges.
Single family residence
Available now
Cats, dogs OK
-- A/C
Hookups laundry
-- Parking
-- Heating
What's special
Loft areaWasher and dryer hookupsDining roomGreat natural lightGood appliancesHardwood floors
- 1 day
- on Zillow |
- -- |
- -- |
Travel times
Looking to buy when your lease ends?
Consider a first-time homebuyer savings account designed to grow your down payment with up to a 6% match & 4.15% APY.
Facts & features
Interior
Bedrooms & bathrooms
- Bedrooms: 3
- Bathrooms: 2
- Full bathrooms: 1
- 1/2 bathrooms: 1
Rooms
- Room types: Office
Appliances
- Included: Stove, WD Hookup
- Laundry: Hookups
Features
- WD Hookup
- Flooring: Hardwood
- Attic: Yes
Interior area
- Total interior livable area: 1,754 sqft
Video & virtual tour
Property
Parking
- Details: Contact manager
Features
- Exterior features: Eat in Kitchen, Electricity not included in rent, First Floor Bedroom, Gas not included in rent, Lawn, Loft Space, No Utilities included in rent, Refridgerator, Walking Distance to Grocery
Details
- Parcel number: 021210279007000074
Construction
Type & style
- Home type: SingleFamily
- Property subtype: Single Family Residence
Community & HOA
Location
- Region: Fort Wayne
Financial & listing details
- Lease term: Contact For Details
Price history
| Date | Event | Price |
|---|---|---|
| 8/6/2025 | Listed for rent | $1,115+40.3%$1/sqft |
Source: Zillow Rentals | ||
| 1/23/2019 | Listing removed | $795 |
Source: West Central Properties, LLC | ||
| 11/28/2018 | Listed for rent | $795 |
Source: West Central Properties, LLC | ||
| 9/26/2017 | Listing removed | $795 |
Source: West Central Properties, LLC | ||
| 8/30/2017 | Price change | $795-7% |
Source: West Central Properties, LLC | ||
![[object Object]](https://photos.zillowstatic.com/fp/c7292eb2038d0fb756207bcfed04baa2-p_i.jpg)
