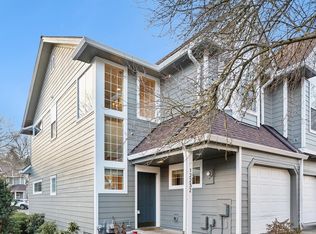Sold
$400,000
12230 SW Meader Way, Beaverton, OR 97008
3beds
1,573sqft
Residential, Townhouse
Built in 2001
1,742.4 Square Feet Lot
$422,000 Zestimate®
$254/sqft
$2,832 Estimated rent
Home value
$422,000
$401,000 - $443,000
$2,832/mo
Zestimate® history
Loading...
Owner options
Explore your selling options
What's special
Discover the perfect blend of comfort and convenience in this 3-bedroom, 2.5-bathroom home nestled in the sought-after Beaverton community.Step inside and be greeted by soaring vaulted entry, hardwood floors in entry, Kitchen & powder bath. The well-appointed kitchen features eat-in bar, gas cooking, and ample storage, including a floor-to-ceiling pantry cabinet. The living room is a cozy retreat, complete with a gas fireplace, creating the perfect ambiance for relaxation, seamlessly connected to open-concept dining area, with a glass slider providing access to the ground-level deck, perfect for outdoor gatherings and enjoying fresh air.On the upper level, a media nook/loft area offers versatility for your lifestyle needs. Laundry conveniently resides on this level, simplifying daily routines. The primary bedroom boasts vaulted ceilings, double closets, and an ensuite bath with a walk-in shower and double vanity. Additional well-appointed bedrooms also feature vaulted ceilings, flooded with natural light to create inviting spaces.This home has been thoughtfully updated with a newer water heater, furnace, A/C, microwave, dishwasher, and smoke alarms, ensuring comfort and peace of mind.Enjoy the convenience of this location with easy access to area shops, restaurants, and outdoor recreation. It's the perfect hub for your active lifestyle - with proximity to Hall Blvd, 217 and 1-5 interchanges. This townhome is PRICED to SELL! Contact us today to schedule a viewing and experience the exceptional lifestyle that awaits you.
Zillow last checked: 8 hours ago
Listing updated: March 18, 2024 at 07:35am
Listed by:
Thomas Abalan 503-939-7002,
Keller Williams Sunset Corridor,
Stacey Votta-Abalan 503-358-3586,
Keller Williams Sunset Corridor
Bought with:
Jassi Akkal, 200505192
Oregon First
Source: RMLS (OR),MLS#: 24323122
Facts & features
Interior
Bedrooms & bathrooms
- Bedrooms: 3
- Bathrooms: 3
- Full bathrooms: 2
- Partial bathrooms: 1
- Main level bathrooms: 1
Primary bedroom
- Features: Bathroom, Double Closet, Double Sinks, Vaulted Ceiling, Walkin Shower, Wallto Wall Carpet
- Level: Upper
- Area: 209
- Dimensions: 19 x 11
Bedroom 2
- Features: Closet, Vaulted Ceiling, Wallto Wall Carpet
- Level: Upper
- Area: 132
- Dimensions: 12 x 11
Bedroom 3
- Features: Closet, Vaulted Ceiling, Wallto Wall Carpet
- Level: Upper
- Area: 90
- Dimensions: 10 x 9
Dining room
- Features: Sliding Doors, Wallto Wall Carpet
- Level: Main
Kitchen
- Features: Dishwasher, Disposal, Builtin Oven, Free Standing Range, Free Standing Refrigerator
- Level: Main
- Area: 55
- Width: 5
Living room
- Level: Main
- Area: 300
- Dimensions: 20 x 15
Heating
- Forced Air
Cooling
- Central Air
Appliances
- Included: Dishwasher, Disposal, Free-Standing Gas Range, Free-Standing Refrigerator, Microwave, Washer/Dryer, Built In Oven, Free-Standing Range, Gas Water Heater
- Laundry: Laundry Room
Features
- High Ceilings, Vaulted Ceiling(s), Built-in Features, Closet, Bathroom, Double Closet, Double Vanity, Walkin Shower, Tile
- Flooring: Hardwood, Vinyl, Wall to Wall Carpet
- Doors: Sliding Doors
- Basement: Crawl Space
- Number of fireplaces: 1
- Fireplace features: Gas
Interior area
- Total structure area: 1,573
- Total interior livable area: 1,573 sqft
Property
Parking
- Total spaces: 1
- Parking features: Driveway, On Street, Garage Door Opener, Attached
- Attached garage spaces: 1
- Has uncovered spaces: Yes
Features
- Levels: Two
- Stories: 2
- Patio & porch: Deck
Lot
- Size: 1,742 sqft
- Features: Level, SqFt 0K to 2999
Details
- Parcel number: R2076545
Construction
Type & style
- Home type: Townhouse
- Property subtype: Residential, Townhouse
- Attached to another structure: Yes
Materials
- Cement Siding
- Foundation: Concrete Perimeter
- Roof: Composition
Condition
- Resale
- New construction: No
- Year built: 2001
Utilities & green energy
- Gas: Gas
- Sewer: Public Sewer
- Water: Public
Community & neighborhood
Location
- Region: Beaverton
HOA & financial
HOA
- Has HOA: Yes
- HOA fee: $275 monthly
Other
Other facts
- Listing terms: Cash,Conventional,FHA,VA Loan
- Road surface type: Paved
Price history
| Date | Event | Price |
|---|---|---|
| 6/22/2024 | Listing removed | -- |
Source: Zillow Rentals | ||
| 6/11/2024 | Listed for rent | $2,395$2/sqft |
Source: Zillow Rentals | ||
| 5/21/2024 | Listing removed | -- |
Source: Zillow Rentals | ||
| 3/21/2024 | Listed for rent | $2,395$2/sqft |
Source: Zillow Rentals | ||
| 3/8/2024 | Sold | $400,000-2.4%$254/sqft |
Source: | ||
Public tax history
| Year | Property taxes | Tax assessment |
|---|---|---|
| 2024 | $5,299 +5.9% | $243,850 +3% |
| 2023 | $5,003 +4.5% | $236,750 +3% |
| 2022 | $4,789 +3.6% | $229,860 |
Find assessor info on the county website
Neighborhood: Greenway
Nearby schools
GreatSchools rating
- 8/10Greenway Elementary SchoolGrades: PK-5Distance: 0.6 mi
- 3/10Conestoga Middle SchoolGrades: 6-8Distance: 1.1 mi
- 5/10Southridge High SchoolGrades: 9-12Distance: 0.9 mi
Schools provided by the listing agent
- Elementary: Greenway
- Middle: Conestoga
- High: Southridge,Beaverton
Source: RMLS (OR). This data may not be complete. We recommend contacting the local school district to confirm school assignments for this home.
Get a cash offer in 3 minutes
Find out how much your home could sell for in as little as 3 minutes with a no-obligation cash offer.
Estimated market value
$422,000
Get a cash offer in 3 minutes
Find out how much your home could sell for in as little as 3 minutes with a no-obligation cash offer.
Estimated market value
$422,000
