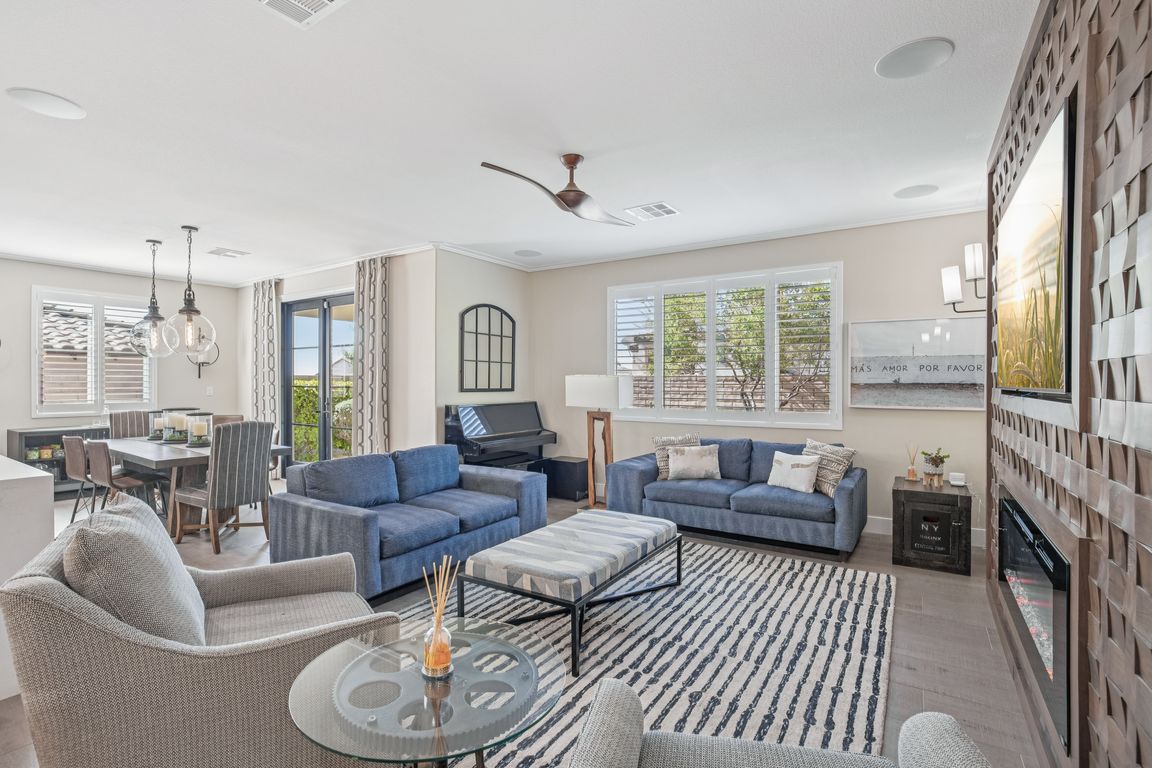
ActivePrice cut: $35K (8/26)
$860,000
3beds
2,000sqft
12231 Monument Hill Ave, Las Vegas, NV 89138
3beds
2,000sqft
Single family residence
Built in 2013
6,098 sqft
3 Attached garage spaces
$430 price/sqft
$140 monthly HOA fee
What's special
Custom entertainment wallFrench doorsEcobee smart thermostatPatio-perfect backyardLarge quartz islandDecorative ceiling with fanPull-out drawers
Fully remodeled in 2019, this stunning Summerlin home is packed with upgrades! The custom kitchen features a large quartz island, under-cabinet lighting, and pull-out drawers. Enjoy custom lighting, shutters throughout, upgraded tile and carpet with padding, and crown moulding with updated baseboards. The living room boasts a custom entertainment wall with ...
- 66 days
- on Zillow |
- 883 |
- 25 |
Source: LVR,MLS#: 2704163 Originating MLS: Greater Las Vegas Association of Realtors Inc
Originating MLS: Greater Las Vegas Association of Realtors Inc
Travel times
Living Room
Kitchen
Primary Bedroom
Zillow last checked: 7 hours ago
Listing updated: September 26, 2025 at 05:14pm
Listed by:
William J. Pachinger BS.0143442 702-521-9587,
LPT Realty, LLC
Source: LVR,MLS#: 2704163 Originating MLS: Greater Las Vegas Association of Realtors Inc
Originating MLS: Greater Las Vegas Association of Realtors Inc
Facts & features
Interior
Bedrooms & bathrooms
- Bedrooms: 3
- Bathrooms: 2
- Full bathrooms: 2
Primary bedroom
- Description: Custom Closet,Walk-In Closet(s)
- Dimensions: 17x14
Bedroom 2
- Description: Ceiling Fan,Mirrored Door,TV/ Cable
- Dimensions: 10x10
Bedroom 3
- Description: Downstairs,Mirrored Door,TV/ Cable
- Dimensions: 10x10
Primary bathroom
- Description: Double Sink,Separate Shower,Separate Tub
Den
- Description: Ceiling Fan
- Dimensions: 12x11
Dining room
- Description: Dining Area
- Dimensions: 14x10
Great room
- Description: Downstairs
- Dimensions: 20x16
Kitchen
- Description: Breakfast Bar/Counter,Island,Lighting Recessed,Pantry,Quartz Countertops,Stainless Steel Appliances,Tile Flooring
Heating
- Central, Electric
Cooling
- Central Air, Gas
Appliances
- Included: Built-In Gas Oven, Double Oven, Dryer, Gas Cooktop, Disposal, Microwave, Refrigerator, Washer
- Laundry: Gas Dryer Hookup, Main Level, Laundry Room
Features
- Bedroom on Main Level, Ceiling Fan(s), Primary Downstairs, Window Treatments
- Flooring: Carpet, Tile
- Windows: Blinds
- Has fireplace: No
Interior area
- Total structure area: 2,000
- Total interior livable area: 2,000 sqft
Video & virtual tour
Property
Parking
- Total spaces: 3
- Parking features: Attached, Finished Garage, Garage, Inside Entrance, Private, Tandem
- Attached garage spaces: 3
Features
- Stories: 1
- Patio & porch: Covered, Patio
- Exterior features: Barbecue, Patio, Private Yard, Sprinkler/Irrigation
- Fencing: Block,Back Yard
Lot
- Size: 6,098.4 Square Feet
- Features: Drip Irrigation/Bubblers, Desert Landscaping, Landscaped, < 1/4 Acre
Details
- Parcel number: 13734213022
- Zoning description: Single Family
- Horse amenities: None
Construction
Type & style
- Home type: SingleFamily
- Architectural style: One Story
- Property subtype: Single Family Residence
Materials
- Roof: Pitched,Tile
Condition
- Resale
- Year built: 2013
Utilities & green energy
- Electric: Photovoltaics None
- Sewer: Public Sewer
- Water: Public
- Utilities for property: Underground Utilities
Community & HOA
Community
- Security: Gated Community
- Subdivision: Andorra & Castille Phase 1
HOA
- Has HOA: Yes
- Amenities included: Gated
- Services included: Association Management
- HOA fee: $80 monthly
- HOA name: Catalina Andorra
- HOA phone: 702-577-3500
- Second HOA fee: $60 monthly
Location
- Region: Las Vegas
Financial & listing details
- Price per square foot: $430/sqft
- Tax assessed value: $631,071
- Annual tax amount: $5,315
- Date on market: 7/25/2025
- Listing agreement: Exclusive Right To Sell
- Listing terms: Cash,Conventional,FHA,VA Loan