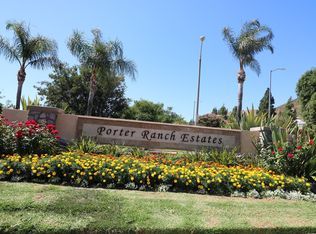Welcome to Porter Ranch Estates! This sought after community in the North Valley is guard gated 24/7, offers outstanding hiking and walking trails, 2 pools, spa, tennis courts, basketball and playgrounds. This prestigious community is also located just minutes for "The Vinyards" a new and upscale shopping and dining center. Much care has been instituted to create an energy efficient space such as Solar, Electric Car Charging and Dual Pane Windows. The home features an open and updated floor plan with magnificent built in's, fireplace, surround sound, hardwood flooring and inset lighting with ceiling fans. The kitchen is open concept with high-end appliances, granite counters, eat on island and updated cabinets. Entering the backyard is like visiting the Tuscan countryside. Pavers, built in BBQ, sink, fire pit, water feature and total privacy round it out.The second level boasts a master suite fit for a king and queen, it has been gutted and customized with massive his and hers walk in closet, huge master bath and private office space. The additional bedrooms on the second level are large enough to house king size beds with room to spare. There is a lower level laundry room leading to the upgraded two car garage.
This property is off market, which means it's not currently listed for sale or rent on Zillow. This may be different from what's available on other websites or public sources.
