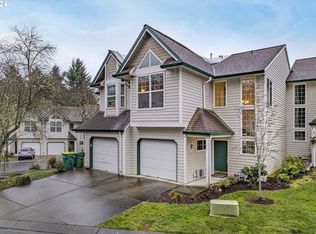Sold
$425,000
12232 SW Meader Way, Beaverton, OR 97008
2beds
1,573sqft
Residential
Built in 2001
1,742.4 Square Feet Lot
$408,400 Zestimate®
$270/sqft
$2,621 Estimated rent
Home value
$408,400
$384,000 - $433,000
$2,621/mo
Zestimate® history
Loading...
Owner options
Explore your selling options
What's special
Open House Sun 11-3 Stylish Townhouse in the Greenway Neighborhood. Discover the perfect blend of comfort, style, and convenience in this end-unit townhouse. You're welcomed by a vaulted 2-story entrance and hallway that leads to an open floor plan on the main level. The kitchen features a gas range, abundant storage, tiled backsplash, and an eat-in bar. A spacious living room with a gas fireplace flows into the dedicated dining area with a slider to the back deck that features some greenery. Rare dual primary suites with their own baths. Recent updates from a completed special assessment include new siding, paint, windows, roof, and doors. Enjoy the ease of ample visitor parking and an ideal location close to local parks, running trails, downtown Beaverton, freeways, and Washington Square. Explore nearby restaurants and activities while living in a home that truly has it all. Schedule your showing today
Zillow last checked: 8 hours ago
Listing updated: March 24, 2025 at 08:17am
Listed by:
Debra Rhea 503-312-5728,
Keller Williams Sunset Corridor
Bought with:
Michael Maloney, 201210061
Soldera Properties, Inc
Source: RMLS (OR),MLS#: 24435065
Facts & features
Interior
Bedrooms & bathrooms
- Bedrooms: 2
- Bathrooms: 3
- Full bathrooms: 2
- Partial bathrooms: 1
- Main level bathrooms: 1
Primary bedroom
- Features: Bathroom
- Level: Upper
- Area: 208
- Dimensions: 16 x 13
Bedroom 2
- Features: Bathroom
- Level: Upper
- Area: 143
- Dimensions: 13 x 11
Dining room
- Level: Main
- Area: 98
- Dimensions: 14 x 7
Kitchen
- Features: Dishwasher, Microwave, Free Standing Range, Free Standing Refrigerator
- Level: Main
- Area: 99
- Width: 9
Living room
- Features: Fireplace
- Level: Main
- Area: 165
- Dimensions: 15 x 11
Heating
- Forced Air, Fireplace(s)
Cooling
- Central Air
Appliances
- Included: Dishwasher, Free-Standing Range, Free-Standing Refrigerator, Gas Appliances, Microwave, Stainless Steel Appliance(s), Washer/Dryer, Electric Water Heater
Features
- Vaulted Ceiling(s), Bathroom
- Flooring: Wood
- Windows: Double Pane Windows
- Basement: None
- Number of fireplaces: 1
- Fireplace features: Gas
Interior area
- Total structure area: 1,573
- Total interior livable area: 1,573 sqft
Property
Parking
- Total spaces: 1
- Parking features: Driveway, Off Street, Attached
- Attached garage spaces: 1
- Has uncovered spaces: Yes
Features
- Levels: Two
- Stories: 2
- Has view: Yes
- View description: Territorial
Lot
- Size: 1,742 sqft
- Features: Level, Trees, SqFt 0K to 2999
Details
- Parcel number: R2076546
Construction
Type & style
- Home type: SingleFamily
- Architectural style: Contemporary
- Property subtype: Residential
- Attached to another structure: Yes
Materials
- Brick, Wood Siding
- Foundation: Concrete Perimeter
- Roof: Composition
Condition
- Resale
- New construction: No
- Year built: 2001
Utilities & green energy
- Gas: Gas
- Sewer: Public Sewer
- Water: Public
Community & neighborhood
Location
- Region: Beaverton
HOA & financial
HOA
- Has HOA: Yes
- HOA fee: $280 monthly
Other
Other facts
- Listing terms: Cash,Conventional
- Road surface type: Paved
Price history
| Date | Event | Price |
|---|---|---|
| 3/10/2025 | Sold | $425,000-1.1%$270/sqft |
Source: | ||
| 2/6/2025 | Pending sale | $429,900$273/sqft |
Source: | ||
| 1/28/2025 | Listed for sale | $429,900+53.5%$273/sqft |
Source: | ||
| 6/17/2023 | Listing removed | -- |
Source: Zillow Rentals | ||
| 6/8/2023 | Listed for rent | $2,395$2/sqft |
Source: Zillow Rentals | ||
Public tax history
| Year | Property taxes | Tax assessment |
|---|---|---|
| 2024 | $5,299 +5.9% | $243,850 +3% |
| 2023 | $5,003 +4.5% | $236,750 +3% |
| 2022 | $4,789 +3.6% | $229,860 |
Find assessor info on the county website
Neighborhood: Greenway
Nearby schools
GreatSchools rating
- 8/10Greenway Elementary SchoolGrades: PK-5Distance: 0.6 mi
- 3/10Conestoga Middle SchoolGrades: 6-8Distance: 1.1 mi
- 5/10Southridge High SchoolGrades: 9-12Distance: 0.9 mi
Schools provided by the listing agent
- Elementary: Greenway
- Middle: Whitford
- High: Beaverton
Source: RMLS (OR). This data may not be complete. We recommend contacting the local school district to confirm school assignments for this home.
Get a cash offer in 3 minutes
Find out how much your home could sell for in as little as 3 minutes with a no-obligation cash offer.
Estimated market value
$408,400
Get a cash offer in 3 minutes
Find out how much your home could sell for in as little as 3 minutes with a no-obligation cash offer.
Estimated market value
$408,400
