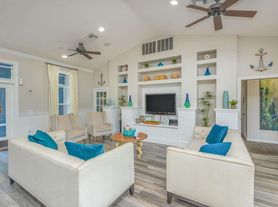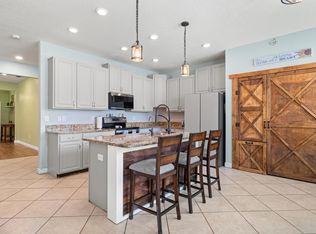Welcome to this spacious 5-bedroom, 3-bathroom pet-friendly home with 2,528 sq ft of comfortable living space. The kitchen is equipped with stainless steel appliances, including a refrigerator, microwave, and range oven. Enjoy ceiling fans and window coverings throughout the home. Relax in a fenced yard or take advantage of the attached garage. A bathtub adds convenience to your daily routine. This property offers ample room for everyone to enjoy. Schedule a tour today!
As a Darwin Homes Resident, you are enrolled in a Resident Benefits Package (RBP), which delivers savings and convenient, professional services that make taking care of your home second nature. By applying, Applicant agrees to be enrolled and to pay the applicable cost of $59/month, payable with rent.
** Please note, this includes the cost of renter's insurance which resident will have the opportunity to opt out of if they provide proof of appropriate insurance, reducing the RBP cost to $39/month **
All Darwin Home rental properties are subject to the regulatory statutes of the state and/or local municipal codes as well as all homeowner association community rules, if applicable.
Photos are for representation purposes only and may not reflect all included amenities or appliances. Please inquire regarding a full list of included amenities and/or appliances.
Prices and special offers are valid for new residents only and are not guaranteed until the application fee has been paid. Additional fees may apply, including but not limited to a lease administration fee, an application fee, and pet fees (where applicable).
Before applying, please review our Application Qualifying Criteria and Pet Guidelines in our Leasing Help Center.
Darwin Homes proudly offers professional property management across 20+ markets, complete with 24/7 maintenance to ensure an exceptional resident experience.
CONSENT TO TEXT MESSAGING: By entering your mobile phone number, you expressly consent to receive text messages from Darwin Homes. Msg & Data rates may apply.
$55 Application Fee
$199 Move In Fee
House for rent
$2,595/mo
12235 Fawn Brindle St, Riverview, FL 33578
5beds
2,528sqft
Price may not include required fees and charges.
Single family residence
Available now
Cats, dogs OK
Ceiling fan
-- Laundry
Attached garage parking
-- Heating
What's special
Fenced yardAttached garageCeiling fansWindow coverings
- 7 days
- on Zillow |
- -- |
- -- |
Travel times
Renting now? Get $1,000 closer to owning
Unlock a $400 renter bonus, plus up to a $600 savings match when you open a Foyer+ account.
Offers by Foyer; terms for both apply. Details on landing page.
Facts & features
Interior
Bedrooms & bathrooms
- Bedrooms: 5
- Bathrooms: 3
- Full bathrooms: 3
Cooling
- Ceiling Fan
Appliances
- Included: Microwave, Range Oven, Refrigerator
Features
- Ceiling Fan(s)
- Windows: Window Coverings
Interior area
- Total interior livable area: 2,528 sqft
Video & virtual tour
Property
Parking
- Parking features: Attached
- Has attached garage: Yes
- Details: Contact manager
Features
- Exterior features: Bathtub, Lawn, Stainless steel appliances, Utilities fee required
- Fencing: Fenced Yard
Details
- Parcel number: 2031059XY000005000050U
Construction
Type & style
- Home type: SingleFamily
- Property subtype: Single Family Residence
Condition
- Year built: 2014
Community & HOA
Location
- Region: Riverview
Financial & listing details
- Lease term: Contact For Details
Price history
| Date | Event | Price |
|---|---|---|
| 9/19/2025 | Listed for rent | $2,595-3.9%$1/sqft |
Source: Zillow Rentals | ||
| 8/27/2024 | Listing removed | $2,699-1.7%$1/sqft |
Source: Zillow Rentals | ||
| 8/21/2024 | Price change | $2,745-6.8%$1/sqft |
Source: Zillow Rentals | ||
| 8/16/2024 | Listed for rent | $2,945+2.8%$1/sqft |
Source: Zillow Rentals | ||
| 1/24/2023 | Listing removed | -- |
Source: Zillow Rentals | ||

