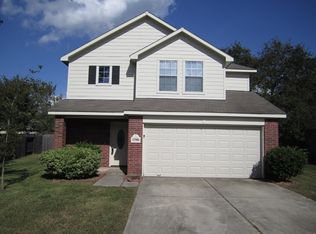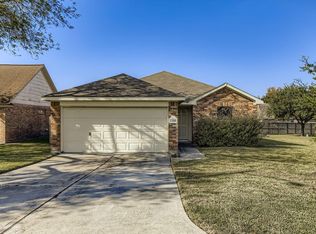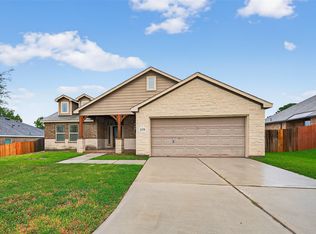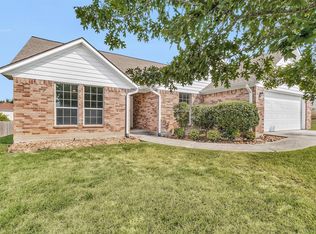COMPLETELY REMODELED one-story home nestled in a desirable Lake Conroe Hills community, offering the perfect blend of comfort and convenience. This home is turnkey and move-in ready with a new roof, new appliances, new garage door, new tile, new paint, all new bathroom fixtures and so much more!! 4 spacious bedrooms and 2 full bathrooms, offering a functional and inviting open concept that is filled with natural light from large windows throughout, creating a warm and airy atmosphere in every room. The kitchen flows seamlessly into the dining and living areas, making entertaining a breeze. Step outside to a large, private backyard—ideal for gardening, outdoor dining, or simply relaxing under the sun. With its spacious design and prime location, this home offers the best of both indoor comfort and outdoor enjoyment. Community amenities and scenic lake access add even more value to this wonderful opportunity—come see it for yourself! Willis ISD schools.
For sale
Price cut: $22.5K (12/4)
$265,000
12235 Ridgecrest Dr, Willis, TX 77318
4beds
1,764sqft
Est.:
Single Family Residence
Built in 2009
8,842.68 Square Feet Lot
$263,500 Zestimate®
$150/sqft
$20/mo HOA
What's special
Completely remodeled one-story homeLarge private backyard
- 131 days |
- 129 |
- 11 |
Zillow last checked: 8 hours ago
Listing updated: December 03, 2025 at 04:18pm
Listed by:
Zach Richmond TREC #0675045 832-510-5305,
Richmond Realty Group,
Marlys Mulkey TREC #0636569 972-824-0002,
Richmond Realty Group
Source: HAR,MLS#: 54986197
Tour with a local agent
Facts & features
Interior
Bedrooms & bathrooms
- Bedrooms: 4
- Bathrooms: 2
- Full bathrooms: 2
Rooms
- Room types: Utility Room
Primary bathroom
- Features: Full Secondary Bathroom Down, Primary Bath: Double Sinks, Primary Bath: Separate Shower, Primary Bath: Soaking Tub, Secondary Bath(s): Tub/Shower Combo
Kitchen
- Features: Kitchen open to Family Room
Heating
- Electric
Cooling
- Ceiling Fan(s), Electric
Appliances
- Included: Electric Oven, Oven, Microwave, Electric Range, Dishwasher
- Laundry: Electric Dryer Hookup, Gas Dryer Hookup, Washer Hookup
Features
- All Bedrooms Down, En-Suite Bath, Primary Bed - 1st Floor, Sitting Area, Walk-In Closet(s)
- Flooring: Carpet, Tile
- Number of fireplaces: 1
Interior area
- Total structure area: 1,764
- Total interior livable area: 1,764 sqft
Property
Parking
- Total spaces: 2
- Parking features: Attached, Oversized, Double-Wide Driveway
- Attached garage spaces: 2
Features
- Stories: 1
- Patio & porch: Covered, Patio/Deck
- Exterior features: Side Yard
- Fencing: Back Yard
Lot
- Size: 8,842.68 Square Feet
- Features: Back Yard, Subdivided, 0 Up To 1/4 Acre
Details
- Parcel number: 65950233700
Construction
Type & style
- Home type: SingleFamily
- Architectural style: Traditional
- Property subtype: Single Family Residence
Materials
- Brick, Cement Siding
- Foundation: Slab
- Roof: Composition
Condition
- New construction: No
- Year built: 2009
Utilities & green energy
- Water: Water District
Green energy
- Energy efficient items: Thermostat
Community & HOA
Community
- Subdivision: Lake Conroe Hills
HOA
- Has HOA: Yes
- Amenities included: Boat Ramp, Park
- HOA fee: $237 annually
Location
- Region: Willis
Financial & listing details
- Price per square foot: $150/sqft
- Tax assessed value: $241,623
- Annual tax amount: $5,432
- Date on market: 8/1/2025
- Listing terms: Cash,Conventional,FHA,VA Loan
- Exclusions: See Attachments In Mls
Estimated market value
$263,500
$250,000 - $277,000
$1,812/mo
Price history
Price history
| Date | Event | Price |
|---|---|---|
| 12/4/2025 | Price change | $265,000-7.8%$150/sqft |
Source: | ||
| 9/22/2025 | Price change | $287,500-2.5%$163/sqft |
Source: | ||
| 8/1/2025 | Listed for sale | $295,000$167/sqft |
Source: | ||
Public tax history
Public tax history
| Year | Property taxes | Tax assessment |
|---|---|---|
| 2025 | -- | $241,623 -6.3% |
| 2024 | $4,312 +2.8% | $258,005 0% |
| 2023 | $4,196 | $258,080 |
Find assessor info on the county website
BuyAbility℠ payment
Est. payment
$1,730/mo
Principal & interest
$1284
Property taxes
$333
Other costs
$113
Climate risks
Neighborhood: Lake Conroe Hills
Nearby schools
GreatSchools rating
- 7/10W Lloyd Meador Elementary SchoolGrades: K-5Distance: 3.7 mi
- 4/10Robert P Brabham Middle SchoolGrades: 6-8Distance: 3.8 mi
- 6/10Willis High SchoolGrades: 9-12Distance: 4.9 mi
Schools provided by the listing agent
- Elementary: W. Lloyd Meador Elementary School
- Middle: Calfee Middle School
- High: Willis High School
Source: HAR. This data may not be complete. We recommend contacting the local school district to confirm school assignments for this home.
- Loading
- Loading




