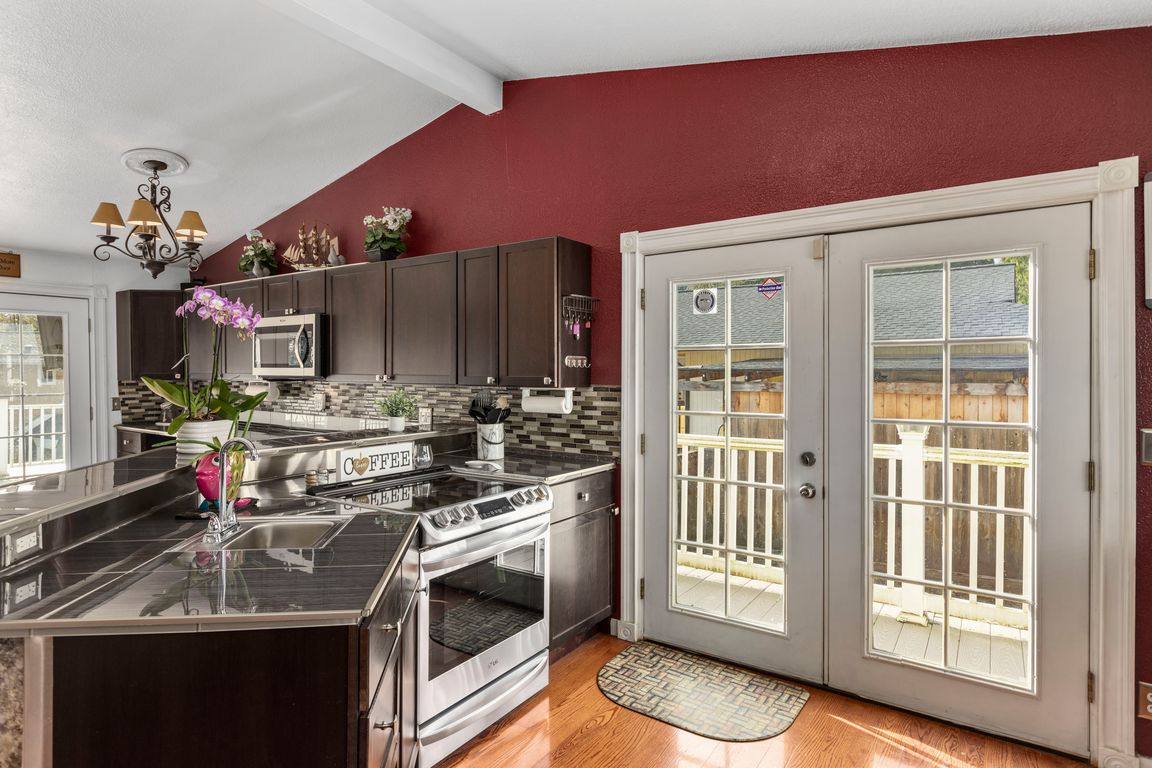Open: Sat 12pm-2pm

Active
$595,000
3beds
1,890sqft
12235 SE 199th Street, Kent, WA 98031
3beds
1,890sqft
Single family residence
Built in 1968
7,936 sqft
2 Attached garage spaces
$315 price/sqft
What's special
Updated kitchenJunior suitePrimary suiteStainless steel appliancesPremium sub-zero fridgeNewer roof
Tucked into a desirable neighborhood, this split-level offers space, function, and standout upgrades! Enjoy outdoor living in the expansive, fully fenced backyard with deck, detached shed, and dedicated RV/boat parking. Inside, a primary suite plus a junior suite offer flexibility, while the updated kitchen features stainless steel appliances and a premium ...
- 15 hours |
- 582 |
- 40 |
Source: NWMLS,MLS#: 2455648
Travel times
Living Room
Kitchen
Bedroom
Zillow last checked: 8 hours ago
Listing updated: 23 hours ago
Listed by:
Carla R. Clark,
KW Mountains to Sound Realty,
Kylie M. Johnson,
KW Mountains to Sound Realty
Source: NWMLS,MLS#: 2455648
Facts & features
Interior
Bedrooms & bathrooms
- Bedrooms: 3
- Bathrooms: 3
- Full bathrooms: 3
Bedroom
- Level: Lower
Bathroom full
- Level: Lower
Bonus room
- Level: Lower
Entry hall
- Level: Split
Utility room
- Level: Lower
Heating
- Fireplace, Forced Air, Electric, Natural Gas
Cooling
- None
Appliances
- Included: Dishwasher(s), Refrigerator(s), Stove(s)/Range(s), Water Heater: Gas, Water Heater Location: Garage
Features
- Ceiling Fan(s), Dining Room
- Flooring: Ceramic Tile, Hardwood, Laminate, Carpet
- Windows: Double Pane/Storm Window
- Basement: Daylight,Finished
- Number of fireplaces: 1
- Fireplace features: Gas, Upper Level: 1, Fireplace
Interior area
- Total structure area: 1,890
- Total interior livable area: 1,890 sqft
Video & virtual tour
Property
Parking
- Total spaces: 2
- Parking features: Driveway, Attached Garage, Off Street, RV Parking
- Attached garage spaces: 2
Features
- Levels: Multi/Split
- Entry location: Split
- Patio & porch: Ceiling Fan(s), Double Pane/Storm Window, Dining Room, Fireplace, Vaulted Ceiling(s), Walk-In Closet(s), Water Heater, Wine/Beverage Refrigerator
Lot
- Size: 7,936.63 Square Feet
- Features: Paved, Cable TV, Deck, Fenced-Partially, Outbuildings, Patio, RV Parking
- Topography: Level,Partial Slope
- Residential vegetation: Garden Space
Details
- Parcel number: 8960200550
- Special conditions: Standard
Construction
Type & style
- Home type: SingleFamily
- Property subtype: Single Family Residence
Materials
- Wood Siding
- Foundation: Poured Concrete
- Roof: Composition
Condition
- Year built: 1968
Utilities & green energy
- Electric: Company: PSE
- Sewer: Sewer Connected, Company: Soos Creek Water and Sewer
- Water: Public, Company: Soos Creek Water and Sewer
Community & HOA
Community
- Subdivision: Vista View
Location
- Region: Kent
Financial & listing details
- Price per square foot: $315/sqft
- Tax assessed value: $296,000
- Annual tax amount: $5,935
- Date on market: 11/19/2025
- Cumulative days on market: 2 days
- Listing terms: Cash Out,Conventional,FHA,VA Loan
- Inclusions: Dishwasher(s), Refrigerator(s), Stove(s)/Range(s)