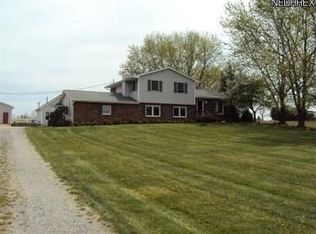Sold for $343,000
$343,000
12235 Springfield Rd, New Springfield, OH 44443
4beds
2,512sqft
Single Family Residence
Built in 1978
6.29 Acres Lot
$421,500 Zestimate®
$137/sqft
$2,186 Estimated rent
Home value
$421,500
$379,000 - $468,000
$2,186/mo
Zestimate® history
Loading...
Owner options
Explore your selling options
What's special
Are you looking to own a piece of the country but still be close to the things you want and need? Then this could be your next home. A covered front porch welcomes you to 12235 Springfield Road. Nestled in over 6 acres, this 4 bedroom, 2 1/2 bath home has plenty of space indoors and out. First floor has separate living and dining rooms as well as eat-in kitchen that flows into a cozy family room with wood burning fireplace. Along the back of the kitchen is a stunning 4 season sunroom with vaulted ceilings, tile floors and the second staircase to the basement. It boasts a fantastic view of the large back yard and barn. Along with the attached 2 car garage, there is an additional 2 plus detached garage with workshop and insulation. The large barn with water and electricity, has animal stalls, a chicken coop, hay loft and access to the pasture. If you want a property that allows you to
enjoy gardening, horses or chickens, hobbies and room to store your vehicles and toys, then touring 12235 Springfield Road is a must.
Zillow last checked: 8 hours ago
Listing updated: July 31, 2025 at 12:42pm
Listed by:
Sharlene Cox sharlenecox@howardhanna.com216-215-5313,
Howard Hanna
Bought with:
Paul A Bevilacqua, 389477
Coldwell Banker EvenBay Real Estate LLC
Source: MLS Now,MLS#: 5096842Originating MLS: Akron Cleveland Association of REALTORS
Facts & features
Interior
Bedrooms & bathrooms
- Bedrooms: 4
- Bathrooms: 3
- Full bathrooms: 2
- 1/2 bathrooms: 1
- Main level bathrooms: 1
Primary bedroom
- Level: Second
- Dimensions: 17 x 11
Bedroom
- Level: Second
- Dimensions: 12 x 10
Bedroom
- Level: Second
- Dimensions: 15 x 15
Bedroom
- Level: Second
- Dimensions: 11 x 11
Primary bathroom
- Level: Second
Bathroom
- Level: First
Bathroom
- Level: Second
Dining room
- Description: Flooring: Carpet
- Level: Second
- Dimensions: 12 x 11
Eat in kitchen
- Level: First
- Dimensions: 18 x 12
Family room
- Description: Flooring: Carpet
- Level: First
- Dimensions: 11 x 23
Living room
- Description: Flooring: Carpet
- Level: First
- Dimensions: 14 x 19
Sunroom
- Description: Flooring: Tile
- Level: First
- Dimensions: 22 x 15
Heating
- Baseboard, Fireplace(s), Oil
Cooling
- Wall Unit(s)
Appliances
- Included: Dryer, Range, Refrigerator, Water Softener, Washer
- Laundry: Electric Dryer Hookup, In Basement
Features
- Ceiling Fan(s), Eat-in Kitchen
- Basement: Full,Sump Pump
- Number of fireplaces: 1
- Fireplace features: Family Room, Wood Burning
Interior area
- Total structure area: 2,512
- Total interior livable area: 2,512 sqft
- Finished area above ground: 2,512
Property
Parking
- Parking features: Additional Parking, Attached, Detached, Electricity, Garage, See Remarks
- Attached garage spaces: 2
Features
- Levels: Two
- Stories: 2
- Patio & porch: Covered, Front Porch
- Exterior features: Private Yard
- Fencing: Block
Lot
- Size: 6.29 Acres
Details
- Additional structures: Barn(s), Garage(s), Stable(s)
- Parcel number: 011710010.010
- Special conditions: Estate
- Horse amenities: Stable(s)
Construction
Type & style
- Home type: SingleFamily
- Architectural style: Colonial
- Property subtype: Single Family Residence
Materials
- Vinyl Siding
- Foundation: Block
- Roof: Asphalt,Fiberglass
Condition
- Year built: 1978
Utilities & green energy
- Sewer: Private Sewer, Septic Tank
- Water: Private, Well
Community & neighborhood
Location
- Region: New Springfield
- Subdivision: Springfield Township Sec 20
Other
Other facts
- Listing agreement: Exclusive Right To Sell
- Listing terms: Cash,Conventional,FHA,VA Loan
Price history
| Date | Event | Price |
|---|---|---|
| 8/8/2025 | Sold | $343,000-27.8%$137/sqft |
Source: Public Record Report a problem | ||
| 7/31/2025 | Pending sale | $475,000$189/sqft |
Source: MLS Now #5096842 Report a problem | ||
| 6/13/2025 | Contingent | $475,000$189/sqft |
Source: MLS Now #5096842 Report a problem | ||
| 4/14/2025 | Price change | $475,000-4.8%$189/sqft |
Source: MLS Now #5096842 Report a problem | ||
| 2/3/2025 | Listed for sale | $499,000$199/sqft |
Source: MLS Now #5096842 Report a problem | ||
Public tax history
| Year | Property taxes | Tax assessment |
|---|---|---|
| 2024 | $4,069 +14.4% | $98,460 |
| 2023 | $3,558 +11.6% | $98,460 +22.3% |
| 2022 | $3,189 -0.8% | $80,500 |
Find assessor info on the county website
Neighborhood: 44443
Nearby schools
GreatSchools rating
- 6/10Springfield Elementary SchoolGrades: K-4Distance: 3.4 mi
- 7/10Springfield Intermediate Middle SchoolGrades: 4-8Distance: 3.5 mi
- 6/10Springfield High SchoolGrades: 9-12Distance: 3.5 mi
Schools provided by the listing agent
- District: Springfield LSD Mahoning- 5010
Source: MLS Now. This data may not be complete. We recommend contacting the local school district to confirm school assignments for this home.
Get pre-qualified for a loan
At Zillow Home Loans, we can pre-qualify you in as little as 5 minutes with no impact to your credit score.An equal housing lender. NMLS #10287.
Sell with ease on Zillow
Get a Zillow Showcase℠ listing at no additional cost and you could sell for —faster.
$421,500
2% more+$8,430
With Zillow Showcase(estimated)$429,930
