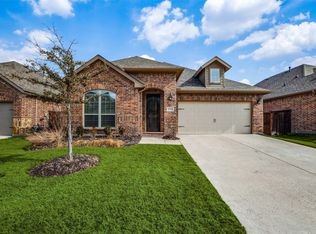Sold on 04/25/25
Price Unknown
12236 Prudence Dr, Haslet, TX 76052
4beds
2,332sqft
Single Family Residence
Built in 2019
0.26 Acres Lot
$491,500 Zestimate®
$--/sqft
$2,809 Estimated rent
Home value
$491,500
$457,000 - $531,000
$2,809/mo
Zestimate® history
Loading...
Owner options
Explore your selling options
What's special
Welcome to this stunning 4-bedroom, 3-bathroom single story brick home featuring a spacious 3-car garage and numerous updates throughout. As you enter, you are greeted by a beautiful entry hallway leading to the expansive open floor plan. High ceilings and large windows fill the living areas with natural light, creating a bright and inviting atmosphere.
The inviting living room, complete with a fireplace, is perfect for relaxing and unwinding. The kitchen is a cook’s delight with a large island, breakfast bar, warm white cabinetry, and a gorgeous tile backsplash that adds a touch of elegance. The adjacent dining room features custom-built cabinets, adding both style and functionality to your space.
The large master suite offers a peaceful retreat with an ensuite bath, while three other spacious bedrooms provide plenty of room for family or guests. Enjoy the outdoors with a small covered back patio and a fully fenced yard, all set on an oversized lot.
Community amenities include a pool and walking trails, perfect for enjoying the outdoors. With easy access to major highways, downtown, parks, shopping, and Eagle Mountain Park & Lake, this home truly has it all. Don’t miss the chance to make this beautiful property your own!
Zillow last checked: 8 hours ago
Listing updated: June 19, 2025 at 07:26pm
Listed by:
Melony Trementozzi 0732307 972-415-3505,
EXP REALTY 888-519-7431
Bought with:
Chelsea Brown
Coldwell Banker Apex, REALTORS
Source: NTREIS,MLS#: 20859889
Facts & features
Interior
Bedrooms & bathrooms
- Bedrooms: 4
- Bathrooms: 3
- Full bathrooms: 3
Primary bedroom
- Features: Ceiling Fan(s), En Suite Bathroom
- Level: First
- Dimensions: 21 x 13
Bedroom
- Level: First
- Dimensions: 10 x 13
Bedroom
- Level: First
- Dimensions: 11 x 13
Bedroom
- Level: First
- Dimensions: 11 x 13
Primary bathroom
- Features: Double Vanity, Garden Tub/Roman Tub, Separate Shower
- Level: First
Dining room
- Features: Built-in Features
- Level: First
- Dimensions: 12 x 14
Kitchen
- Features: Breakfast Bar, Kitchen Island, Pantry
- Level: First
- Dimensions: 20 x 11
Living room
- Features: Ceiling Fan(s), Fireplace
- Level: First
- Dimensions: 16 x 14
Heating
- Central, Natural Gas
Cooling
- Central Air, Ceiling Fan(s), Electric
Appliances
- Included: Convection Oven, Dishwasher, Gas Cooktop, Disposal, Microwave
- Laundry: Laundry in Utility Room
Features
- High Speed Internet, Kitchen Island, Open Floorplan, Vaulted Ceiling(s)
- Flooring: Carpet, Wood
- Windows: Shutters
- Has basement: No
- Number of fireplaces: 1
- Fireplace features: Gas Log, Gas Starter, Living Room, Stone
Interior area
- Total interior livable area: 2,332 sqft
Property
Parking
- Total spaces: 6
- Parking features: Driveway, Garage
- Attached garage spaces: 3
- Carport spaces: 3
- Covered spaces: 6
- Has uncovered spaces: Yes
Features
- Levels: One
- Stories: 1
- Patio & porch: Covered
- Exterior features: Rain Gutters
- Pool features: None, Community
- Fencing: Wood
Lot
- Size: 0.26 Acres
- Features: Interior Lot, Landscaped
Details
- Parcel number: 42488379
- Other equipment: None
Construction
Type & style
- Home type: SingleFamily
- Architectural style: Traditional,Detached
- Property subtype: Single Family Residence
Materials
- Brick
- Foundation: Slab
- Roof: Composition
Condition
- Year built: 2019
Utilities & green energy
- Sewer: Public Sewer
- Water: Public
- Utilities for property: Cable Available, Sewer Available, Water Available
Green energy
- Energy efficient items: Appliances, HVAC, Thermostat, Windows
Community & neighborhood
Community
- Community features: Pool, Sidewalks, Trails/Paths, Curbs
Location
- Region: Haslet
- Subdivision: Wellington
HOA & financial
HOA
- Has HOA: Yes
- HOA fee: $885 annually
- Services included: Maintenance Grounds, Maintenance Structure
- Association name: First Service Residential
- Association phone: 817-380-7000
Other
Other facts
- Listing terms: Cash,Conventional,FHA,VA Loan
Price history
| Date | Event | Price |
|---|---|---|
| 4/25/2025 | Sold | -- |
Source: NTREIS #20859889 | ||
| 3/18/2025 | Pending sale | $487,000$209/sqft |
Source: NTREIS #20859889 | ||
| 3/12/2025 | Contingent | $487,000$209/sqft |
Source: NTREIS #20859889 | ||
| 3/7/2025 | Listed for sale | $487,000-7.2%$209/sqft |
Source: NTREIS #20859889 | ||
| 2/9/2022 | Sold | -- |
Source: NTREIS #14735559 | ||
Public tax history
| Year | Property taxes | Tax assessment |
|---|---|---|
| 2024 | -- | $429,589 -8.5% |
| 2023 | -- | $469,588 |
| 2022 | $227 -94.2% | -- |
Find assessor info on the county website
Neighborhood: 76052
Nearby schools
GreatSchools rating
- 7/10Carl E Schluter Elementary SchoolGrades: PK-5Distance: 0.9 mi
- 6/10Leo Adams MiddleGrades: 6-8Distance: 0.8 mi
- 7/10V R Eaton High SchoolGrades: 9-12Distance: 0.7 mi
Schools provided by the listing agent
- Elementary: Carl E. Schluter
- Middle: Leo Adams
- High: Eaton
- District: Northwest ISD
Source: NTREIS. This data may not be complete. We recommend contacting the local school district to confirm school assignments for this home.
Get a cash offer in 3 minutes
Find out how much your home could sell for in as little as 3 minutes with a no-obligation cash offer.
Estimated market value
$491,500
Get a cash offer in 3 minutes
Find out how much your home could sell for in as little as 3 minutes with a no-obligation cash offer.
Estimated market value
$491,500
