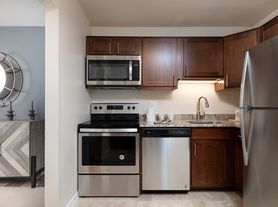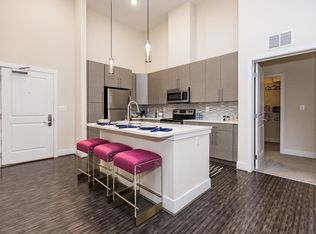7th FLOOR LUXURY CONDO IN SECURE, ELEVATOR BUILDING. OPEN FLOORPLAN, SPECTACULR VIEW, UPGRADED THROUGHOUT: HARDWOOD FLOORING, CROWN MOLDING, CUSTOM MADE SHADES, MARBLE GAS FIREPLACE, GOURMET KITCHEN WITH GRANITE COUNTERS & CHERRY CABINETS, STAINLESS STEEL APPLIANCES. THE SPACIOUS FLOORPLAN HAS A LIVING ROOM, SEPARATE SITTING AREA WITH A FIREPLACE. SEPARATE LARGE DINING ROOM THAT COULD EASILY BE USED AS AN OFFICE OR DEN. THE PRIMARY BEDROOM HAS A LARGE WALKIN CLOSET & DUAL SINK VANITY & SEPARATE SHOWER. THE HALL BATH HAS A TUB. A CONVENIENT RETRACTABLE SCREEN DOOR OPENS TO THE COVERED PATIO. THERE IS A SEPARATE LAUNDRY ROOM IN THE UNIT WITH A WASHER & DRYER. PLUS, THERE IS A PRIVATE STORAGE AREA IN THE HALLWAY NEAR THE UNIT. MEETING/GAME ROOM, COMMUNITY POOL MEMBERSHIP AVAILABLE. EZ WALK TO GROCERY & RESTAURANTS, CLOSE TO i83 & 695. (MAXIMUM 2 OCCUPANTS, NO PETS, NO SMOKERS) * CALL LISTING AGENT FOR APPPOINTMENT, LEASE DETAILS & APPLICATION.
Apartment for rent
$2,650/mo
12236 Roundwood Rd UNIT 710, Lutherville, MD 21093
2beds
1,432sqft
Price may not include required fees and charges.
Apartment
Available Sat Nov 1 2025
No pets
Central air, electric, ceiling fan
Dryer in unit laundry
Parking lot parking
Natural gas, forced air, fireplace
What's special
Marble gas fireplaceSeparate sitting areaWasher and dryerCustom made shadesDual sink vanityCovered patioSeparate shower
- 1 day |
- -- |
- -- |
Travel times
Zillow can help you save for your dream home
With a 6% savings match, a first-time homebuyer savings account is designed to help you reach your down payment goals faster.
Offer exclusive to Foyer+; Terms apply. Details on landing page.
Facts & features
Interior
Bedrooms & bathrooms
- Bedrooms: 2
- Bathrooms: 2
- Full bathrooms: 2
Rooms
- Room types: Dining Room, Office
Heating
- Natural Gas, Forced Air, Fireplace
Cooling
- Central Air, Electric, Ceiling Fan
Appliances
- Included: Dishwasher, Disposal, Dryer, Microwave, Oven, Refrigerator, Stove, Washer
- Laundry: Dryer In Unit, In Unit, Washer In Unit
Features
- Ceiling Fan(s), Dining Area, Elevator, Entry Level Bedroom, Exhaust Fan, Formal/Separate Dining Room, Kitchen - Table Space, Kitchen Island, Open Floorplan, Primary Bath(s), Recessed Lighting, Walk-In Closet(s)
- Flooring: Carpet
- Has fireplace: Yes
Interior area
- Total interior livable area: 1,432 sqft
Property
Parking
- Parking features: Parking Lot
- Details: Contact manager
Features
- Exterior features: Contact manager
Details
- Parcel number: 082500004282
Construction
Type & style
- Home type: Apartment
- Architectural style: Contemporary
- Property subtype: Apartment
Condition
- Year built: 2008
Building
Management
- Pets allowed: No
Community & HOA
Location
- Region: Lutherville
Financial & listing details
- Lease term: Contact For Details
Price history
| Date | Event | Price |
|---|---|---|
| 10/23/2025 | Listed for rent | $2,650+26.3%$2/sqft |
Source: Bright MLS #MDBC2144056 | ||
| 8/18/2020 | Listing removed | $2,099$1/sqft |
Source: Long & Foster Real Estate, Inc. #MDBC501606 | ||
| 2/10/2020 | Listed for rent | $2,099+16.7%$1/sqft |
Source: Long & Foster Real Estate, Inc. #MDBC484634 | ||
| 2/8/2012 | Listing removed | $1,799$1/sqft |
Source: Coldwell Banker Residential Brokerage - Greenspring #BC7680436 | ||
| 9/2/2011 | Listed for rent | $1,799$1/sqft |
Source: Coldwell Banker Residential Brokerage - Greenspring #BC7680436 | ||

