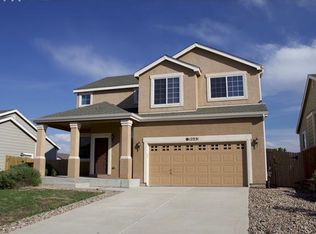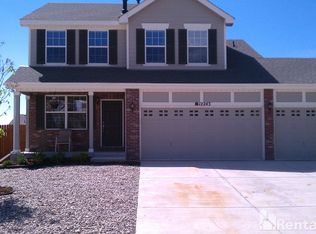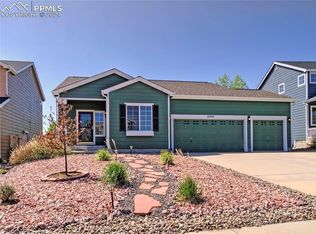Sold for $480,000
$480,000
12237 St Annes Road, Peyton, CO 80831
5beds
2,590sqft
Single Family Residence
Built in 2005
8,040 Square Feet Lot
$476,400 Zestimate®
$185/sqft
$2,604 Estimated rent
Home value
$476,400
$453,000 - $500,000
$2,604/mo
Zestimate® history
Loading...
Owner options
Explore your selling options
What's special
Putting money down? This might be the deal of the century! Assume the current 2.375% VA loan (Must qualify per VA guidelines, have enough VA entitlement, Produce a release of liability, and put over $100k down to cover the difference). Current owners will need a lease back until May 31st, 2023. This beautiful Ranch style home has been loved. The current owners have added some great upgrades and made replacements within their 3 years in this house. Including a new 18x12 deck, level 4 hail shingle roof, and a newly painted exterior. Inside, the upstairs carpet has been replaced along with the baseboards. Other upgrades include new wood plank tile, a whole house humidifier, and many other great small upgrades throughout the house! House includes a washer/dryer, refrigerator, giant kids playset, wood mantle in the living room, hardwired electric heater in the garage, cement columns poured for the shed, fenced dog run, and sprinklers in both the front and back yard.
Woodmen Hills HOA includes access to 2 recreation centers, an indoor basketball court, 2 weight rooms, 2 cardio rooms, 4 pickleball courts, 4 parks, an indoor and outdoor pool, a tennis court, and a BMX course. Also includes recreation programs for soccer, T-ball, basketball, and flag football for kids. The recreation center offers pictures with Santa, Daddy-Daughter dances, and has weekly Food Truck vendors.
This home is located within walking distance of Antlers Creek Golf Course (No membership required). The area is rapidly growing and has added new restaurants and retail stores including Dutch Bros, Chipotle, Panda Express, and is slated for a new King Soopers. The House is located roughly 20 minutes from Peterson AFB/SFB, 20 minutes from Schriever AFB/SFB, and 30 minutes from USAFA.
Zillow last checked: 8 hours ago
Listing updated: September 13, 2023 at 03:46pm
Listed by:
Brad Wilson 303-918-0830,
Brad Lee Wilson
Bought with:
PPAR Agent Non-REcolorado
NON MLS PARTICIPANT
Source: REcolorado,MLS#: 4649803
Facts & features
Interior
Bedrooms & bathrooms
- Bedrooms: 5
- Bathrooms: 3
- Full bathrooms: 3
- Main level bathrooms: 2
- Main level bedrooms: 3
Primary bedroom
- Description: Very Spacious, Includes Newer Premium Carpet, Custom Painted Wall With Sconces, And Crown Molding.
- Level: Main
- Area: 168 Square Feet
- Dimensions: 12 x 14
Bedroom
- Description: Bonus Room/Bedroom In Front Of House. Tiled With Large Window And Walk-In Closet. Has French Doors With Blinds
- Level: Main
- Area: 132 Square Feet
- Dimensions: 12 x 11
Bedroom
- Description: Large Window With Premium Carpet. Includes Wainscoting Panel Throughout. Also Has Custom Kids Paint Job.
- Level: Main
- Area: 100 Square Feet
- Dimensions: 10 x 10
Bedroom
- Description: Carpet, Closet And Window Well.
- Level: Basement
- Area: 117 Square Feet
- Dimensions: 9 x 13
Bedroom
- Description: Carpet, Large Window And Massive 6x8 Walk In Closet With Shelving.
- Level: Basement
- Area: 168 Square Feet
- Dimensions: 12 x 14
Primary bathroom
- Description: Remolded Dual Vanity With Vessel Sinks. Custom Shower With Bench. New Sinks, Faucets And Toilet. Walk In Closet Measure 5x7
- Level: Main
- Area: 132 Square Feet
- Dimensions: 12 x 11
Bathroom
- Description: Granite Counter With Newer Sink. Tiled With Newer Fixtures And Toilet.
- Level: Main
- Area: 48 Square Feet
- Dimensions: 6 x 8
Bathroom
- Description: Tiled Bathroom With Newer Toilet, Light And Fixtures.
- Level: Basement
- Area: 48 Square Feet
- Dimensions: 6 x 8
Bonus room
- Description: Insulted Storage Room With Digital Lock.
- Level: Basement
- Area: 110 Square Feet
- Dimensions: 11 x 10
Family room
- Description: Carpeted With Walk Out Sliding Glass Door To Patio And Backyard
- Level: Basement
- Area: 400 Square Feet
- Dimensions: 16 x 25
Kitchen
- Description: Eat In Kitchen With Custom Painted Cabinets That Include New Matte Black Hardware, Under Cabinet Lighting And Granite Slab Counter Tops. Tiled Floors With Walk Out Access To New Deck. Window Over Sink And New Tiled Floors. Newer Black Stainless Steel Appliances Included
- Level: Main
- Area: 236.25 Square Feet
- Dimensions: 17.5 x 13.5
Laundry
- Description: Walk In Laundry Room With Shelf And Door.
- Level: Basement
- Area: 63 Square Feet
- Dimensions: 10.5 x 6
Living room
- Description: Very Spacious, Coat Closet, Tiled Floor With Multiple Windows. Has A Ceiling Fan And Crown Molding.
- Level: Main
- Area: 234 Square Feet
- Dimensions: 13 x 18
Heating
- Forced Air
Cooling
- Central Air
Appliances
- Included: Convection Oven, Dishwasher, Disposal, Dryer, Gas Water Heater, Humidifier, Microwave, Oven, Range, Refrigerator, Self Cleaning Oven, Washer
Features
- Ceiling Fan(s), Eat-in Kitchen, Granite Counters, High Ceilings, High Speed Internet, Pantry, Smart Thermostat, Smoke Free, Vaulted Ceiling(s), Walk-In Closet(s)
- Flooring: Carpet, Concrete, Tile
- Windows: Double Pane Windows, Window Coverings
- Basement: Bath/Stubbed,Finished,Full,Interior Entry,Sump Pump,Walk-Out Access
Interior area
- Total structure area: 2,590
- Total interior livable area: 2,590 sqft
- Finished area above ground: 1,295
- Finished area below ground: 1,231
Property
Parking
- Total spaces: 3
- Parking features: Concrete, Dry Walled, Exterior Access Door, Heated Garage, Insulated Garage, Lighted, Storage
- Attached garage spaces: 3
Features
- Levels: One
- Stories: 1
- Patio & porch: Deck, Front Porch
- Exterior features: Dog Run, Garden, Lighting, Playground, Private Yard, Rain Gutters
- Fencing: Full
Lot
- Size: 8,040 sqft
- Features: Landscaped, Master Planned, Sprinklers In Front, Sprinklers In Rear
- Residential vegetation: Grassed, Wooded
Details
- Parcel number: 4231211007
- Zoning: PUD
- Special conditions: Standard
Construction
Type & style
- Home type: SingleFamily
- Architectural style: Traditional
- Property subtype: Single Family Residence
Materials
- Brick, Frame, Wood Siding
- Foundation: Concrete Perimeter
- Roof: Composition
Condition
- Updated/Remodeled
- Year built: 2005
Details
- Builder name: Richmond American Homes
Utilities & green energy
- Sewer: Public Sewer
- Water: Public
- Utilities for property: Electricity Connected, Internet Access (Wired), Natural Gas Connected, Phone Connected
Green energy
- Energy efficient items: Appliances, Construction, Doors, HVAC, Insulation, Lighting, Thermostat, Water Heater, Windows
Community & neighborhood
Security
- Security features: Carbon Monoxide Detector(s), Security System, Smoke Detector(s), Video Doorbell
Location
- Region: Peyton
- Subdivision: Woodmen Hills Country Club Addition
HOA & financial
HOA
- Has HOA: Yes
- HOA fee: $100 annually
- Amenities included: Clubhouse, Fitness Center, Park, Playground, Pool, Tennis Court(s), Trail(s)
- Association name: Woodman Hills Filling #11
- Association phone: 719-284-7804
Other
Other facts
- Listing terms: 1031 Exchange,Cash,Conventional,FHA,VA Loan
- Ownership: Individual
- Road surface type: Paved
Price history
| Date | Event | Price |
|---|---|---|
| 9/24/2025 | Listing removed | $2,595$1/sqft |
Source: Zillow Rentals Report a problem | ||
| 9/9/2025 | Price change | $2,595-7.2%$1/sqft |
Source: Zillow Rentals Report a problem | ||
| 9/4/2025 | Listed for rent | $2,795+3.7%$1/sqft |
Source: Zillow Rentals Report a problem | ||
| 7/25/2025 | Listing removed | $2,695$1/sqft |
Source: Zillow Rentals Report a problem | ||
| 7/14/2025 | Price change | $2,695-3.6%$1/sqft |
Source: Zillow Rentals Report a problem | ||
Public tax history
| Year | Property taxes | Tax assessment |
|---|---|---|
| 2024 | $2,042 +25.4% | $34,060 |
| 2023 | $1,628 -9.1% | $34,060 +45.2% |
| 2022 | $1,790 | $23,450 -2.8% |
Find assessor info on the county website
Neighborhood: 80831
Nearby schools
GreatSchools rating
- 7/10Woodmen Hills Elementary SchoolGrades: PK-5Distance: 0.9 mi
- 5/10Falcon Middle SchoolGrades: 6-8Distance: 1.2 mi
- 5/10Falcon High SchoolGrades: 9-12Distance: 1.7 mi
Schools provided by the listing agent
- Elementary: Woodmen Hills
- Middle: Falcon
- High: Falcon
- District: District 49
Source: REcolorado. This data may not be complete. We recommend contacting the local school district to confirm school assignments for this home.
Get a cash offer in 3 minutes
Find out how much your home could sell for in as little as 3 minutes with a no-obligation cash offer.
Estimated market value$476,400
Get a cash offer in 3 minutes
Find out how much your home could sell for in as little as 3 minutes with a no-obligation cash offer.
Estimated market value
$476,400


