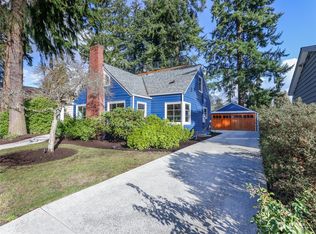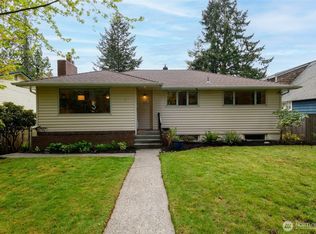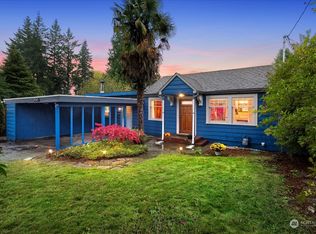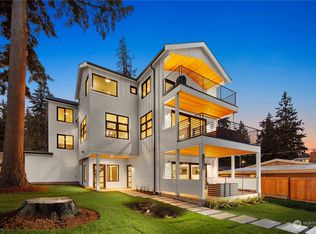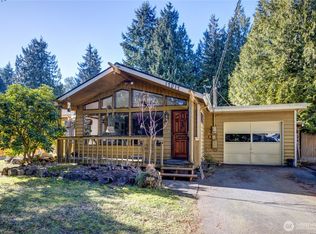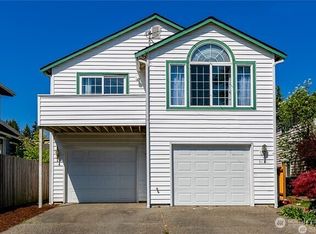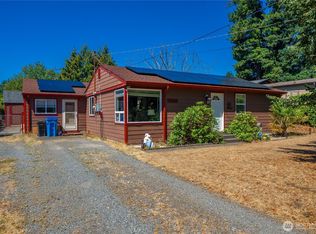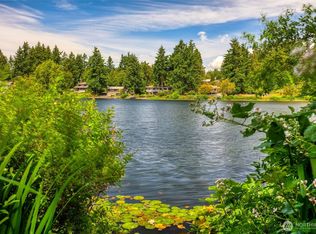Experience the charm of this solid 3-bedroom, 2-bathroom rambler featuring a functional floor plan that includes a formal living room, dining area, and kitchen. The spacious backyard features a covered area ideal for barbecues, making it perfect for entertaining. But what truly sets this home apart is its unbeatable location. Conveniently situated near shopping, dining, and essential amenities with easy access to I-5, this home simplifies daily life. This prime location ensures you're always close to what you need, providing a sense of comfort and convenience. With some tender loving care, this property can truly shine—an excellent opportunity for those looking to make it their own!
Pending
Listed by:
Aline P. Binalangbang,
Kelly Right RE of Seattle LLC
$980,000
12238 4th Avenue NW, Seattle, WA 98177
3beds
1,550sqft
Est.:
Single Family Residence
Built in 1940
7,679.63 Square Feet Lot
$-- Zestimate®
$632/sqft
$-- HOA
What's special
Spacious backyardFunctional floor planDining area
- 150 days |
- 17 |
- 0 |
Zillow last checked: 8 hours ago
Listing updated: September 16, 2025 at 02:13pm
Listed by:
Aline P. Binalangbang,
Kelly Right RE of Seattle LLC
Source: NWMLS,MLS#: 2410959
Facts & features
Interior
Bedrooms & bathrooms
- Bedrooms: 3
- Bathrooms: 2
- Full bathrooms: 2
- Main level bathrooms: 2
- Main level bedrooms: 3
Dining room
- Level: Main
Entry hall
- Level: Main
Family room
- Level: Main
Heating
- Fireplace, Forced Air, Electric, Natural Gas
Cooling
- None
Appliances
- Included: Dishwasher(s), Disposal, Dryer(s), Microwave(s), Refrigerator(s), Stove(s)/Range(s), Washer(s), Garbage Disposal
Features
- Bath Off Primary, Dining Room
- Flooring: Hardwood
- Windows: Double Pane/Storm Window
- Basement: None
- Number of fireplaces: 2
- Fireplace features: Main Level: 2, Fireplace
Interior area
- Total structure area: 1,550
- Total interior livable area: 1,550 sqft
Property
Parking
- Total spaces: 2
- Parking features: Detached Garage, Off Street
- Garage spaces: 2
Features
- Levels: One
- Stories: 1
- Entry location: Main
- Patio & porch: Bath Off Primary, Double Pane/Storm Window, Dining Room, Fireplace
Lot
- Size: 7,679.63 Square Feet
- Features: Paved, Deck, Fenced-Fully, Patio
- Topography: Level
- Residential vegetation: Fruit Trees, Garden Space
Details
- Parcel number: 0930000185
- Special conditions: Standard
Construction
Type & style
- Home type: SingleFamily
- Property subtype: Single Family Residence
Materials
- Wood Siding
- Foundation: Poured Concrete
- Roof: Composition
Condition
- Year built: 1940
- Major remodel year: 1940
Utilities & green energy
- Electric: Company: PSE
- Sewer: Sewer Connected, Company: SPU
- Water: Public, Company: SPU
Community & HOA
Community
- Subdivision: Ballard
Location
- Region: Seattle
Financial & listing details
- Price per square foot: $632/sqft
- Tax assessed value: $741,000
- Annual tax amount: $7,762
- Date on market: 9/1/2025
- Cumulative days on market: 160 days
- Listing terms: Cash Out,Conventional,FHA,VA Loan
- Inclusions: Dishwasher(s), Dryer(s), Garbage Disposal, Microwave(s), Refrigerator(s), Stove(s)/Range(s), Washer(s)
Estimated market value
Not available
Estimated sales range
Not available
$3,644/mo
Price history
Price history
| Date | Event | Price |
|---|---|---|
| 9/16/2025 | Pending sale | $980,000$632/sqft |
Source: | ||
| 9/10/2025 | Listed for sale | $980,000$632/sqft |
Source: | ||
| 7/31/2025 | Pending sale | $980,000$632/sqft |
Source: | ||
| 7/23/2025 | Listed for sale | $980,000+98.4%$632/sqft |
Source: | ||
| 8/20/2007 | Sold | $493,950$319/sqft |
Source: | ||
Public tax history
Public tax history
| Year | Property taxes | Tax assessment |
|---|---|---|
| 2024 | $7,762 +7.7% | $741,000 +6.6% |
| 2023 | $7,209 -1.3% | $695,000 -12.4% |
| 2022 | $7,302 +13.1% | $793,000 +24.1% |
Find assessor info on the county website
BuyAbility℠ payment
Est. payment
$5,722/mo
Principal & interest
$4709
Property taxes
$670
Home insurance
$343
Climate risks
Neighborhood: Broadview
Nearby schools
GreatSchools rating
- 7/10Broadview-Thomson Elementary SchoolGrades: PK-8Distance: 0.6 mi
- 8/10Ingraham High SchoolGrades: 9-12Distance: 1.2 mi
- 9/10Robert Eagle Staff Middle SchoolGrades: 6-8Distance: 2 mi
Schools provided by the listing agent
- Elementary: Viewlands
- Middle: Broadview-Thomson K-8
- High: Ingraham High
Source: NWMLS. This data may not be complete. We recommend contacting the local school district to confirm school assignments for this home.
- Loading
