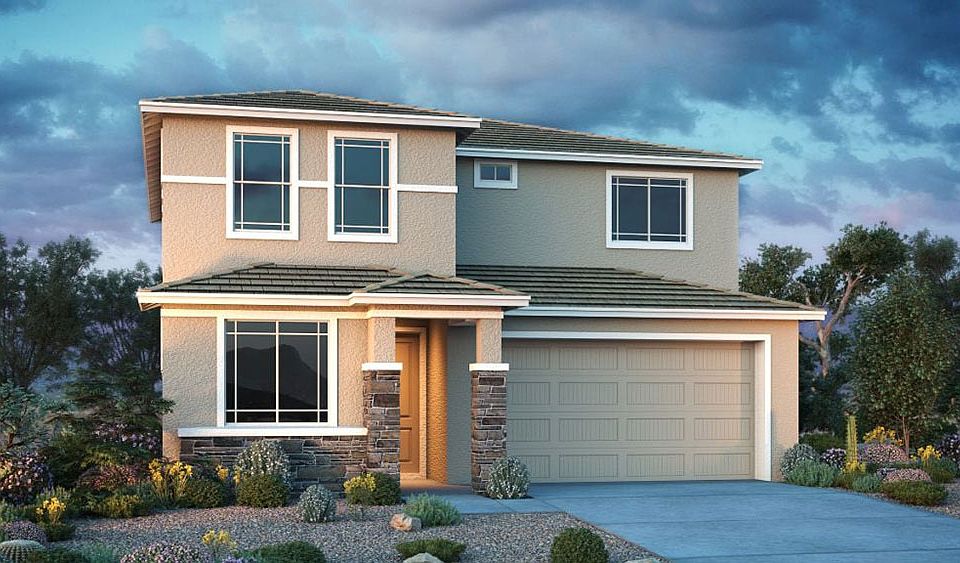What's Special: 3-Car Tandem Garage | Backs to Greenbelt | Loft. New Construction - Ready Now! Built by America's Most Trusted Homebuilder. Welcome to the Clover at 12238 W Lonesome Trail in Mystic Discovery. This spacious two-story home offers 2,974 sq ft with 5 bedrooms, 3 baths, a loft, and formal dining. A guest room and full bath sit off the foyer. The open kitchen and great room are perfect for gatherings. Upstairs, enjoy a loft, 3 bedrooms, and a serene primary suite. Additional Highlights Include: extended covered patio, tray ceilings at primary suite, super shower at primary bath, extra pavers at front walkway, quartz countertops, gas range, upgraded flooring, upgraded interior doors and upgraded stair rail. Virtually Staged Photos Added.
MLS# 6923162
New construction
$629,990
12238 W Lonesome Trl, Peoria, AZ 85383
5beds
3baths
2,974sqft
Single Family Residence
Built in 2025
5,835 Square Feet Lot
$-- Zestimate®
$212/sqft
$150/mo HOA
What's special
Extended covered patioSerene primary suiteSpacious two-story homeQuartz countertopsGas rangeUpgraded stair railUpgraded flooring
Call: (623) 243-8546
- 17 days |
- 380 |
- 9 |
Zillow last checked: 7 hours ago
Listing updated: October 01, 2025 at 11:22am
Listed by:
Tara M Talley 480-346-1738,
Taylor Morrison (MLS Only)
Source: ARMLS,MLS#: 6923162

Travel times
Schedule tour
Select your preferred tour type — either in-person or real-time video tour — then discuss available options with the builder representative you're connected with.
Facts & features
Interior
Bedrooms & bathrooms
- Bedrooms: 5
- Bathrooms: 3
Primary bedroom
- Level: Second
- Area: 240
- Dimensions: 15.00 x 16.00
Bedroom 2
- Level: Second
- Area: 110
- Dimensions: 10.00 x 11.00
Bedroom 3
- Level: Second
- Area: 176
- Dimensions: 11.00 x 16.00
Bedroom 4
- Level: Second
- Area: 156
- Dimensions: 12.00 x 13.00
Bedroom 5
- Level: First
- Area: 108
- Dimensions: 9.00 x 12.00
Breakfast room
- Level: First
- Area: 117
- Dimensions: 13.00 x 9.00
Dining room
- Level: First
- Area: 120
- Dimensions: 12.00 x 10.00
Great room
- Level: First
- Area: 294
- Dimensions: 21.00 x 14.00
Loft
- Level: First
- Area: 189
- Dimensions: 21.00 x 9.00
Heating
- Natural Gas
Cooling
- Central Air, Programmable Thmstat
Features
- Double Vanity, Upstairs, Kitchen Island, Full Bth Master Bdrm
- Flooring: Carpet, Tile
- Has basement: No
Interior area
- Total structure area: 2,974
- Total interior livable area: 2,974 sqft
Property
Parking
- Total spaces: 3
- Parking features: Tandem Garage, Garage Door Opener
- Garage spaces: 3
Features
- Stories: 2
- Patio & porch: Covered
- Exterior features: Other
- Spa features: None
- Fencing: Block,Wrought Iron
Lot
- Size: 5,835 Square Feet
- Features: Desert Front, Dirt Back
Details
- Parcel number: 51015464
Construction
Type & style
- Home type: SingleFamily
- Architectural style: Santa Barbara/Tuscan
- Property subtype: Single Family Residence
Materials
- Stucco, Wood Frame, Blown Cellulose, Painted, Stone
- Roof: Concrete
Condition
- Complete Spec Home
- New construction: Yes
- Year built: 2025
Details
- Builder name: Taylor Morrison
Utilities & green energy
- Sewer: Public Sewer
- Water: City Water
Community & HOA
Community
- Features: Playground, Biking/Walking Path
- Subdivision: Mystic Discovery Collection
HOA
- Has HOA: Yes
- Services included: Maintenance Grounds
- HOA fee: $150 monthly
- HOA name: AAM
- HOA phone: 623-250-5780
Location
- Region: Peoria
Financial & listing details
- Price per square foot: $212/sqft
- Tax assessed value: $83,500
- Annual tax amount: $4,000
- Date on market: 9/22/2025
- Cumulative days on market: 18 days
- Listing terms: Cash,Conventional,FHA,VA Loan
- Ownership: Fee Simple
About the community
PoolPlaygroundClubhouse
Final opportunity! If you're searching for a new home with the perfect blend of comfort and style set in a beautiful landscape, look no further than Mystic Discovery Collection. This exciting community offers a variety of floor plans, from cozy 2-bedroom homes to spacious 6-bedroom layouts. With up to 2,974 square feet, you're sure to find a home that fits your lifestyle. Not to mention great community amenities, including a playground and pool!
Discover more reasons to love it here below.
Source: Taylor Morrison

