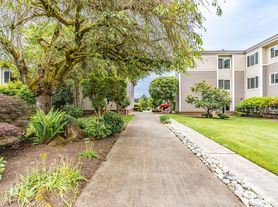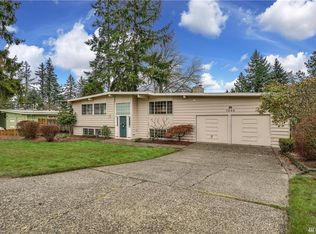Welcome to your new home in Bellevue!
This spacious 5-bedroom home offers a bright open floor plan with an updated kitchen, eating bar, walk-in pantry, office/bonus space, high ceilings, and three outdoor storage sheds. Thoughtfully updated throughout, it features a dining area with glass doors that bring in natural light and open directly to a covered deck -- perfect for year-round entertaining.
The main floor includes a generously sized primary bedroom with his-and-hers closets and a private bathroom, along with two additional bedrooms and a second full bath. Downstairs features a daylight suite with its own living area, two large bedrooms, a full bathroom, laundry, extra freezer, and an oversized bonus room/office attached to a bedroom.
Located in the highly sought-after Lochmoor neighborhood, the home is quiet, private, and safe. This location offers an easy under 2-mile commute to Microsoft, Crossroads Mall, Fred Meyer, Walmart, and more.
Property Features
- 5 bedrooms + bonus/office space (3 upstairs, 2 downstairs)
- 3 full bathrooms
- Open living/dining/kitchen with excellent ceiling height and natural light
- Efficient layout with 2,540 sq. ft. of living space
- Expansive, fully fenced backyard with grass play area, covered patio, and garden space
- 3 outdoor storage sheds
- 1-car garage plus side-by-side driveway parking
- Original hardwood floors with fresh varnish for durability and easy cleaning
- Move-in ready
Location Highlights
- Prime Bellevue location with easy access to Downtown Bellevue & Spring District
- Under 2 miles to Microsoft, Crossroads Mall, Fred Meyer, Walmart, and other major amenities
- Award-winning Bellevue School District (families may apply to any Bellevue school under recent enrollment changes)
- Walking distance to local parks
- Safe, tranquil neighborhood with extra-wide streets
- 3-minute walk to Bus 226 with routes to Eastgate P&R, Bellevue College, Crossroads, and Bellevue Transit Center
Leasing Details
- Available October 1, 2025
- minimum 1 year lease term
- Monthly Rent: $3900
- Utilities (electricity, gas, water, internet, solid waste) not included
- No smoking, no pets
- Unfurnished
- Viewings by appointment after email/phone interview
Next Steps
If interested, please reply with a brief introduction of yourself and other occupants.
House for rent
Accepts Zillow applicationsSpecial offer
$3,900/mo
1224 170th Ave NE, Bellevue, WA 98008
5beds
2,540sqft
Price may not include required fees and charges.
Single family residence
Available now
No pets
-- A/C
In unit laundry
Detached parking
Forced air
What's special
Covered patioGarden spaceUpdated kitchenExpansive fully fenced backyardHigh ceilingsCovered deckOriginal hardwood floors
- 19 days |
- -- |
- -- |
Travel times
Facts & features
Interior
Bedrooms & bathrooms
- Bedrooms: 5
- Bathrooms: 3
- Full bathrooms: 3
Heating
- Forced Air
Appliances
- Included: Dishwasher, Dryer, Freezer, Microwave, Oven, Refrigerator, Washer
- Laundry: In Unit
Features
- Flooring: Carpet, Hardwood, Tile
Interior area
- Total interior livable area: 2,540 sqft
Property
Parking
- Parking features: Detached
- Details: Contact manager
Features
- Exterior features: Bicycle storage, Heating system: Forced Air, Shed storage
Details
- Parcel number: 4039100220
Construction
Type & style
- Home type: SingleFamily
- Property subtype: Single Family Residence
Community & HOA
Location
- Region: Bellevue
Financial & listing details
- Lease term: 1 Year
Price history
| Date | Event | Price |
|---|---|---|
| 9/27/2025 | Price change | $3,900-7.1%$2/sqft |
Source: Zillow Rentals | ||
| 9/19/2025 | Listed for rent | $4,200$2/sqft |
Source: Zillow Rentals | ||
| 9/16/2025 | Sold | $1,460,000-2.7%$575/sqft |
Source: | ||
| 8/13/2025 | Pending sale | $1,500,000$591/sqft |
Source: | ||
| 8/7/2025 | Listed for sale | $1,500,000+308.7%$591/sqft |
Source: | ||
Neighborhood: Crossroads
- Special offer! Get $500 off first month's rent when you sign by October 15.Expires October 15, 2025

