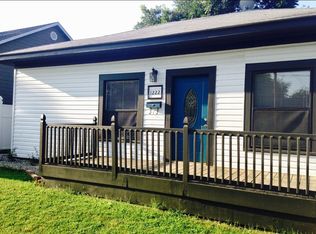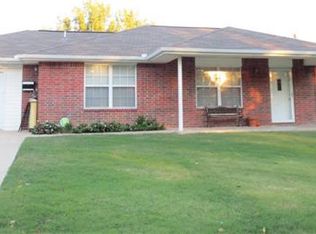This adorable home in the desirable SW part of Ardmore is a must see! The large living area is semi-separated from a formal eating area. Fashionable colors, an abundance of cabinetry, new counter tops and flooring are seen in the large country style kitchen. Do not be misled by the square footage number listed, but come see the size of all bedrooms for yourself in addition to the feature of two full baths. A covered patio surrounded by a nice privacy fence will make outdoor entertaining enjoyable. The detached garage will accommodate a vehicle, boat, and/or serve as a work shop. Please allow time for showing appointments.
This property is off market, which means it's not currently listed for sale or rent on Zillow. This may be different from what's available on other websites or public sources.


