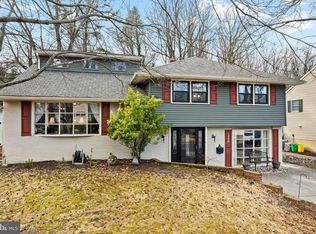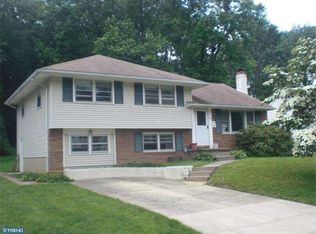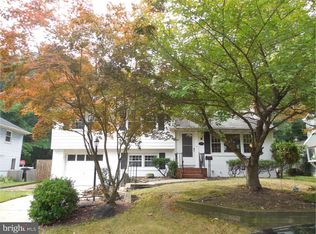Welcome to this magnificent and expanded split level home located in the desirable Tavistock Hills section of town. You will just love the open floor plan the minute you walk into the door! Features include hardwood flooring throughout, Dining Room with bay window in front, Living Room with brick/gas fireplace, Updated Kitchen with white cabinets and granite countertops, center island with breakfast bar, step down into the Family Room addition with vaulted ceiling and sliding doors leading to the rear patio and yard. The lower levels offers a nice size Den with a door to the attached garage, laundry/mudroom(laundry is currently in one of the bedroom closets upstairs, but can be moved back down here) and a powder room. The second level features three great size bedrooms and a full bathroom. The third floor boasts a Master Suite Addition complete with cathedral ceilings, two large double closets, sitting area an a full Master Bathroom. There are paved walkways out front leading to the front door as well as to the over-sized back yard where there is a large paver patio & rear shed that is all fenced in. Call today! 2019-01-11
This property is off market, which means it's not currently listed for sale or rent on Zillow. This may be different from what's available on other websites or public sources.


